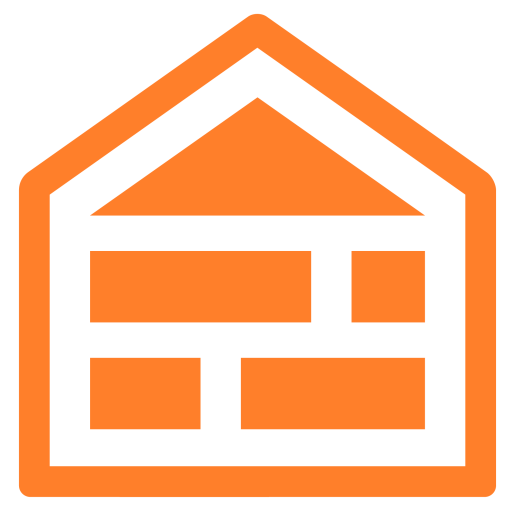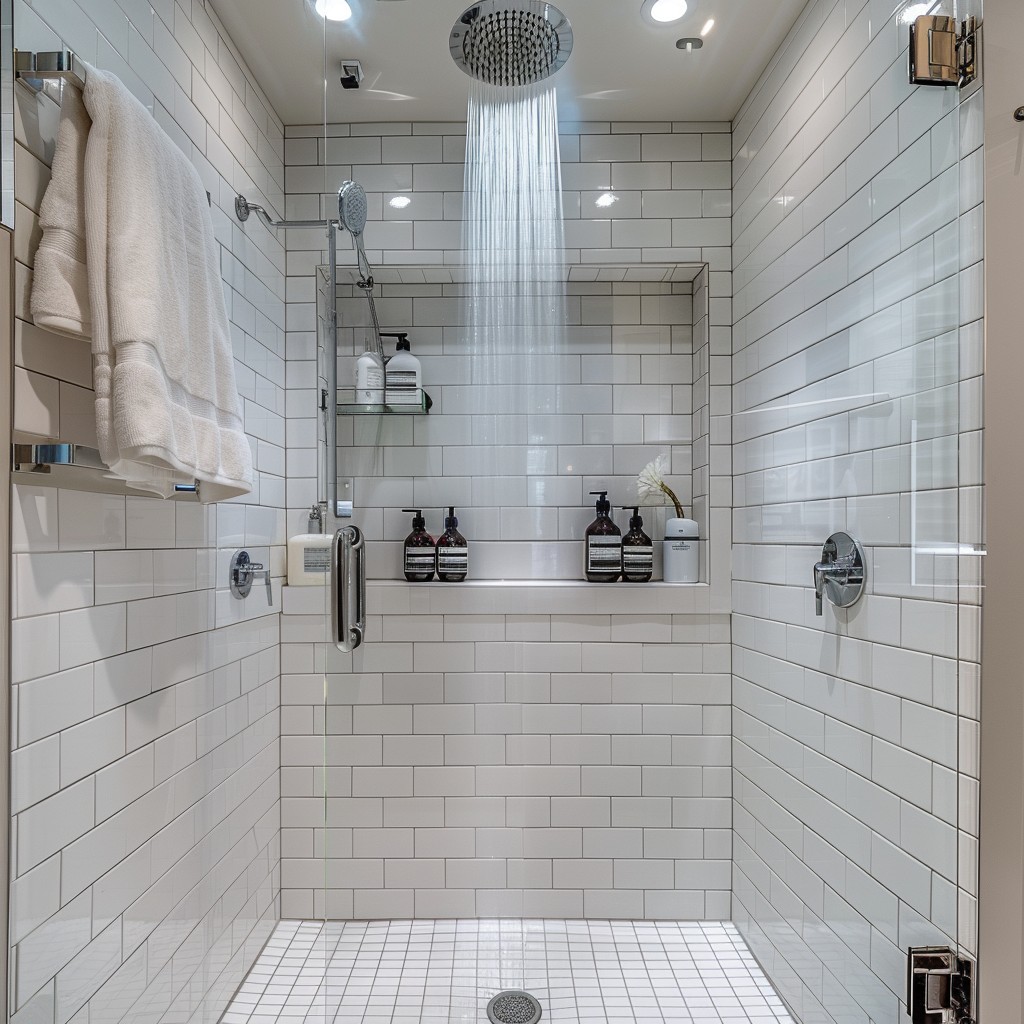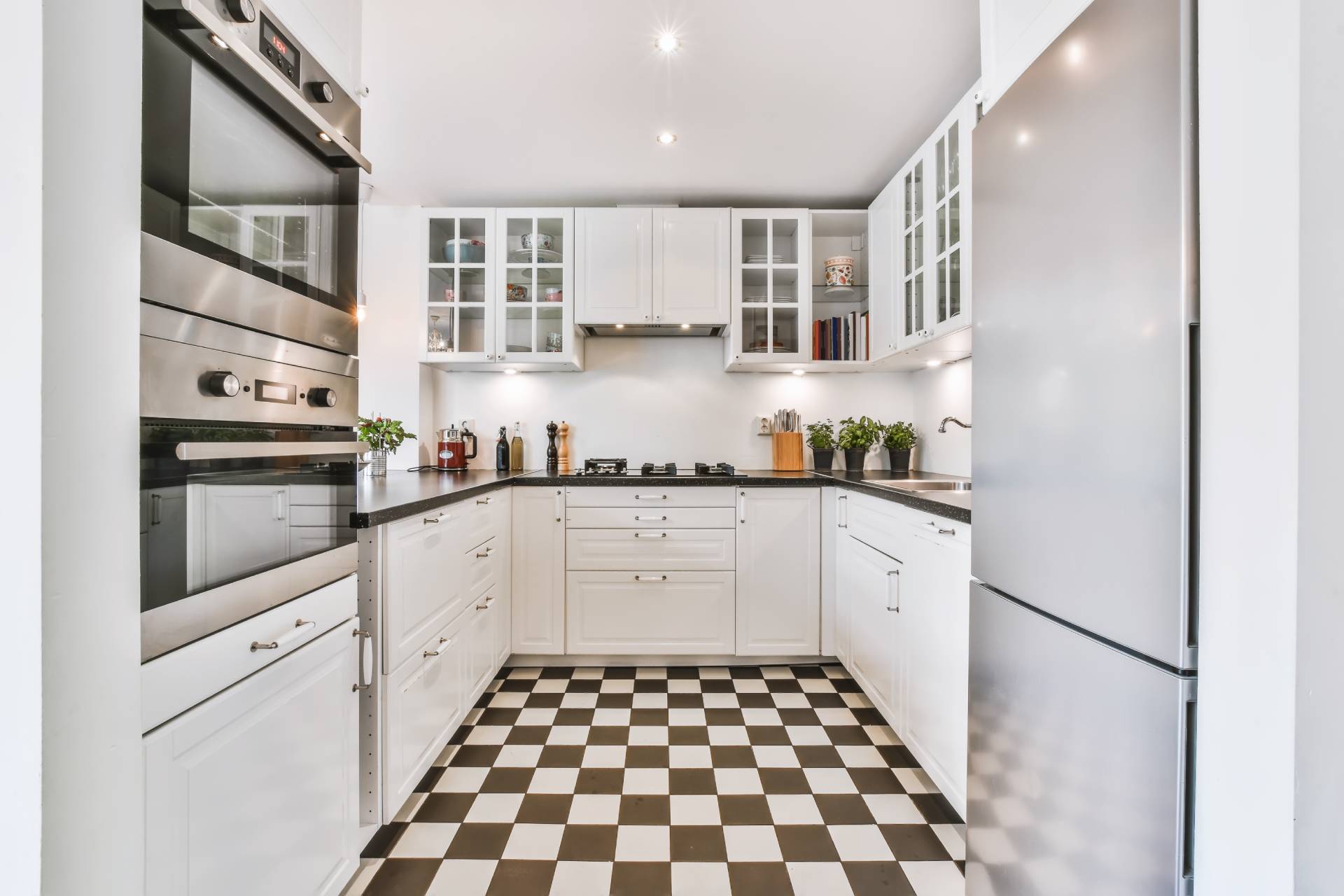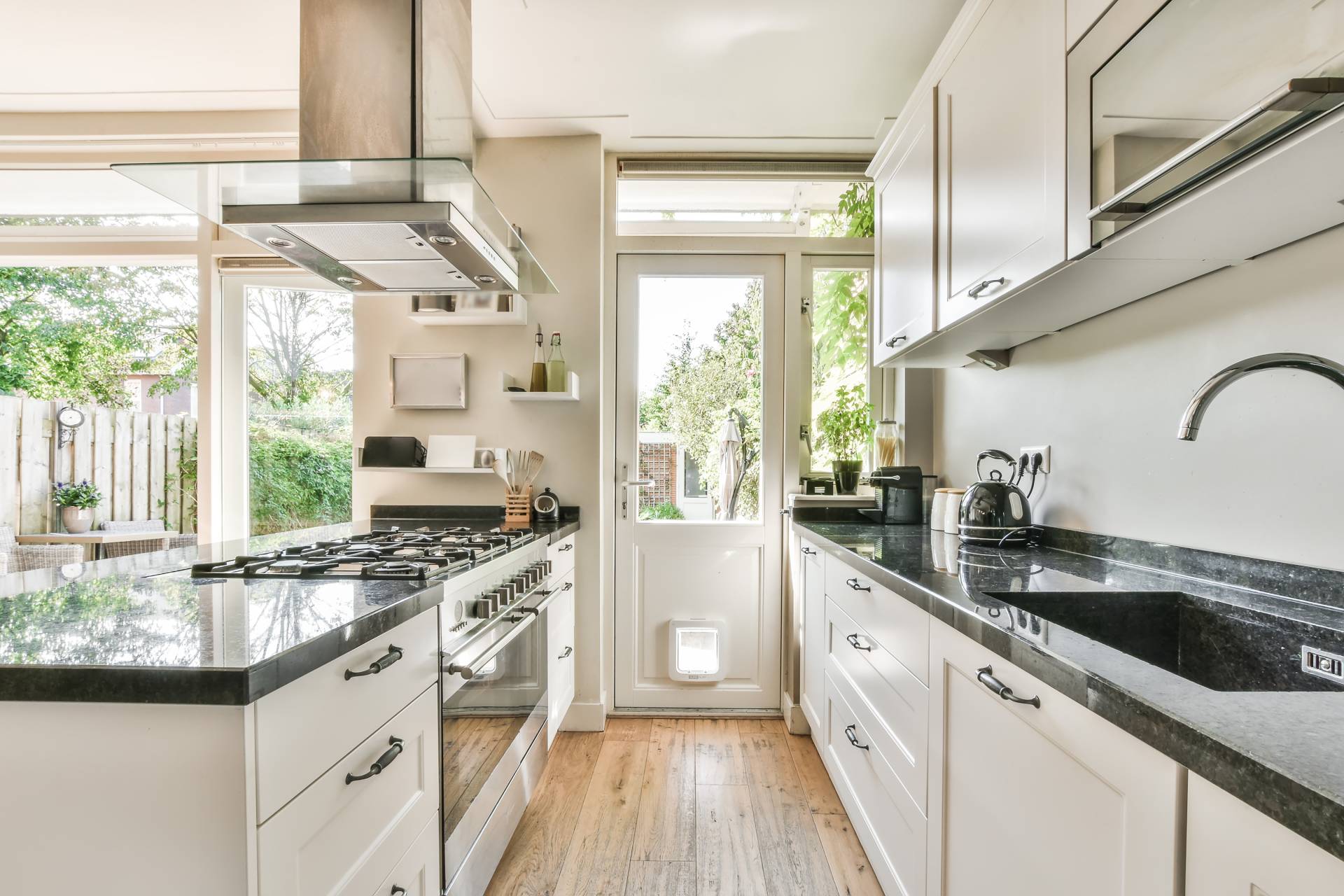Kitchen Updates: The Pros and Cons of U-Shaped Kitchens
When considering kitchen updates or remodeling, selecting the best and most convenient layout is one of the most crucial decisions a homeowner will make.
The kitchen is not a mere space to prepare food. It is often a very important part of the home, a multifunctional space where families gather, friends socialize, children learn. A place where delicious meals for joyful occasions are prepared and happy memories are made.
Whether you want to do a full-scale renovation or just some adjustments to improve the function and aesthetics of your kitchen, the layout you choose can have a deep impact on how the space feels and the way it is used.
There are many kitchen styles and designs available today . Among all these layouts, there is one that stands out for its practicality and efficient use of space: the U-shaped kitchen.
In this article, we will thoroughly explore both the benefits and drawbacks of this layout, as they are important for you to consider when planning your kitchen updates.
We will detail how U-shaped kitchens offer kitchen solutions for various needs while also addressing potential downsides. Lastly, we will provide you with insights and advice on making the most of this layout.
By the end of this guide, you will have a deeper understanding of what the U-shaped kitchen entails, and you will be able to make an informed decision as to whether this layout is the right choice for your upcoming kitchen renovation based on your goals, space constraints and preferences.
But before we delve into the pros and cons, it is important to understand what exactly a U-shaped kitchen is and why it has become a go-to choice for kitchen updates.
What is a U-Shaped Kitchen?
A U-shaped kitchen is a layout where countertops and cabinetry are arranged along three walls forming a “U” shape and leaving an open centre which provides ample space for movement and workflow. This open centre may either be left empty for circulation or used for additional features like an island or breakfast nook if there is enough room.
This configuration has become one of the most popular choices for many homeowners due to its capability to maximize storage, optimize productivity, and provide plenty of room for meal preparation. It is a very versatile design that works well in both larger and smaller spaces.
Because of its unique structure, the U-shaped kitchen can accommodate various kitchen solutions, including extra counter space, additional cabinetry, and, in some cases, a small island or breakfast bar.
The U-shaped layout is particularly popular in kitchens where there is a need for maximized storage, multiple workstations, or an organized flow for meal preparation.
However, like any other design, this layout involves its own set of challenges and considerations that will determine if it would be suitable or not for your kitchen updates.
The Benefits of U-Shaped Kitchens
The U-shaped kitchen layout has several advantages that can offer many benefits and improve your cooking experience. Below, we’ll explore the key positive features of this design.
1. Ample Counter Space for Cooking and Meal Preparation
One of the most significant benefits of the U-shaped kitchen is the abundance of counter space it provides. Since it has countertops wrapping around three walls, this layout allows for an expansive work area.
Whether you’re cooking for a large family, preparing large, elaborate meals, or entertaining guests, the extra counter space means enough room for cutting, chopping, mixing, and assembling ingredients.
It ensures that you can spread things out and work without feeling cramped, making the entire process more comfortable, pleasant and efficient.
A U-shaped kitchen makes it easy to establish work zones for different tasks. For example, you can have one area designated for food preparation, another for cooking, and a separate section for cleanup, making the process more intuitive and less stressful.
Another advantage of this layout is that it allows for efficient organization: Essential tools and ingredients can be arranged along the countertops, ensuring that everything you need is within an arm’s reach.
For people who enjoy cooking or hosting dinner parties, the U-shape is a dream, as it enables several people to work in the kitchen at the same time without overstepping one another and feeling overcrowded.
When updating your kitchen, this design can be a great solution for maximizing your workspace.
2. Optimized Workflow with the Work Triangle
Another reason why the U-shaped kitchen´s is such a popular choice for kitchen updates is that it optimizes the cooking process and the kitchen’s workflow.
In this type of design, the three main components of the kitchen: the stove, the sink, and the refrigerator, are typically placed along the three walls in a triangular layout and in close proximity to one another.
This strategic placement, which is referred to as “kitchen work triangle“, minimizes unnecessary movement and creates a more practical workplace, a more efficient cooking experience. It promotes a smooth flow, because it reduces the time you spend walking across the kitchen to gather ingredients or utensils.
The work triangle ensures that each area of the kitchen is easily accessible, and it makes it easy to move seamlessly from one task to the next, making cooking more fluid and efficient.
When you need to chopp vegetables, cook on the stovetop and clean dishes, this layout facilitates a smooth flow between tasks and kitchen areas.
The convenience of having all the essential tools and appliances within reach means that meal preparation is faster, and cooking becomes a more intuitive and pleasant process.
This intuitive layout is especially beneficial for home cooks who regularly prepare meals, as it simplifies the process. Everything is within easy reach, so meal prep becomes quicker and less cumbersome.
3. Maximized Storage and Organization
Storage is a key component of any functional kitchen, and the U-shaped design excels in this area. With cabinetry extending along three walls, a U-shaped kitchen offers significant storage potential.
Overhead cabinets can be utilized to store dishes, glasses, ingredients and other cooking or kitchen essentials. The extended cabinetry provides space for all your kitchen tools, cookware, pantry items, and appliances big and small.
It also ensures that there are plenty of drawers and cupboards to organize all cooking necessities, helping keep the kitchen organized and clutter-free.
For those who have large collections of kitchen gadgets or ingredients, a U-shaped layout provides enough storage to accommodate it all. Furthermore, it allows for storage solutions such as deep drawers for pots, pull-out shelves for canned goods and spices, and tall cabinets for storing bulky items like brooms or cleaning supplies.
In a smaller kitchen, where every inch of space matters, the U-shaped layout can offer the perfect kitchen solution to avoid clutter: Since storage is maximized along the walls, this design frees up counter space and prevents the kitchen from feeling overcrowded.
This, in turn, helps keep the room tidy and organized, which is essential for maintaining an appealing and functional cooking environment.
In short, the U-shaped kitchen layout ensures that the available storage space is fully utilized, helping homeowners maximize the utility of their kitchen without sacrificing aesthetics or functionality.
If you’re considering kitchen updates and solutions to improve your home’s organization, the U-shaped layout provides the flexibility to include specialized storage options that cater to your needs.
4. Separation of Cooking and Socializing Spaces: A Great Option for Open Concept Kitchens
Another appealing feature of the U-shaped kitchenis its convenience and usefulness in open-concept spaces.
If you have an open floor plan that combines the kitchen, dining room, and living room, the U-shaped layout can help define the kitchen area while still maintaining a sense of openness.
The U-shaped kitchen layout naturally creates a defined and separate cooking zone that can seamlessly integrate into the larger living space. This way, the work zones are effectively partitioned, allowing for cooking and meal preparation without interfering with the flow of social interaction.
While this separation ensures that the kitchen feels like its own distinct space, this layout still allows for easy communication and connection with the adjacent spaces. This means that while cooking in a U-shaped kitchen, you can still engage with guests or family members in the nearby rooms.
If you enjoy having people and entertaining, you can set up a casual dining area with a breakfast bar or island in the center to allow guests to gather around while you cook. This creates an inclusive environment that promotes socializing and makes the U-shaped kitchen a perfect fit for those who love to host gatherings.
5. Versatility for Both Small and Large Kitchens
Like we mentioned before, the U-shaped kitchen layout is very versatile, and it works well in kitchens of various sizes.
Whether you have a small kitchen in an apartment or a spacious cooking area in a larger home, it is easy to adapt the U-shaped design to fit your needs.
In smaller kitchens, the U-shape maximizes the available space and ensures that storage and counter space are fully utilized.
In larger kitchens, the U-shape provides plenty of space for multiple chefs, making it ideal for homes with more than one cook.
Additionally, the U-shape works well with different kitchen aesthetics and designs, whether you’re going for a modern, minimalist look, or a more traditional one for kitchen updates.
With the right choice of materials, finishes and color schemes, the U-shaped kitchen can be customized to suit your own personality and taste.
The Challenges of U-Shaped Kitchens
While the U-shaped kitchen offers many benefits, it also comes with certain limitations and challenges, which may make it less suitable for certain homeowners or kitchen sizes.
Below, we will take a closer look at some of the potential disadvantages of this layout and discuss how the challenges it presents can impact your kitchen renovation plans.
1. Limited Space for Dining, Casual Seating or Socializing
One of the disadvantages of a U-shaped kitchen is its potential lack of space for a dining area or casual seating.
Since the countertops and cabinetry occupy most of the floor area, there may not be enough room left in the kitchen to place a traditional dining table, a breakfast nook or even a breakfast bar with seating.
This can be problematic for homeowners who want a multi-functional, all-in-one kitchen that serves as both a cooking area and a space for dining or socializing.
Although in some cases a small breakfast bar or island can be added in the center of the kitchen, this may not be always feasible in smaller spaces.
Therefore, you will need to take this into consideration when planning your kitchen updates. If having a dedicated dining space in your kitchen is a priority for you, the U-shaped design might not be the best fit for you.
Instead, you may need to explore alternative kitchen solutions that incorporate more flexible dining areas, such as an open-concept design or an L-shaped kitchen with a separate dining area.
2. Potential for crowding in Smaller Kitchens
While U-shaped kitchens are perfect for many spaces, they can feel cramped in very small kitchens.
This is because, while their design maximizes storage and counter space, at the same time it reduces the amount of open floor space available and limits the available space for movement.
When the space is too small and there is limited room for appliances, seating, and other essential elements, the cabinetry and countertops extending along three walls may make the kitchen appear too tight and crowded or limit the movement of people within the space.
If you have a smaller kitchen, you should carefully evaluate whether the U-shaped layout will provide enough room for you to move around comfortably, allowing for a pleasant cooking experience.
Depending on your situation, it may be worth considering alternative kitchen style and designs for your kitchen updates, such as an L-shaped kitchen or a galley layout, which could offer a more open and efficient solution.
3. Corner Cabinets Accessibility and Storage Challenges
One of the most notorious challenges of the U-shaped kitchen is dealing with corner cabinets.
While traditional corner cabinets offer valuable storage space, it can be a challenge to make the most of them. They are often awkward and difficult to access, and many people find it frustrating to store and retrieve items from these hard-to-reach areas.
Unless corner cabinets are specifically designed for functionality and ease of use, they can lead to wasted space and frustration.
To solve this problem, you may want to invest in practical kitchen solutions such as lazy Susans, pull-out shelves, or corner drawers that maximize the functionality and storage capabilities of the corner space.
However, installing these types of solutions can add to the complexity and the cost of a kitchen renovation. So this is something for you to keep in mind when planning your design.
4. Space Limitations for Large Families or Multiple Cooks
Another consideration when choosing a U-shaped kitchen for kitchen updates is its potential limitations for large families or homes with multiple people who enjoy cooking together often.
While the U-shaped kitchen provides enough counter space for one or two people, making it suitable for individuals or couples, it can be less ideal for larger families or homes with multiple cooks.
Since the layout is confined to three walls, it can be challenging for multiple people to work in the kitchen simultaneously without getting in each other’s way.
Solutions like adding an island or expanding the layout to create additional workstations might be necessary to ensure that the space remains functional.
If your family enjoys cooking together, the U-shaped layout may feel restrictive. So it may be necessary to explore more expansive kitchen styles and designs that can accommodate the needs of a busy family or multiple chefs.
Making the Most of Your U-Shaped Kitchen
If you’re drawn to the U-shaped kitchen layout for your kitchen updates but are worried about some of the challenges mentioned above, there are ways to make the most of this design.
Here are some key tips for ensuring that your U-shaped kitchen works for your home:
– Maximize the Space:
Consider using vertical storage to keep counters clear and add extra cabinet space. Open shelves, tall cabinets and hanging racks can be great additions to a U-shaped kitchen.
– Use Custom Solutions for Corner Cabinets:
Invest in smart storage solutions like lazy Susans, pull-out shelves, or corner drawers to make corner cabinets more functional and accessible and to storage items more effectively.
– Create Work Zones:
Designate specific areas for different kitchen tasks such as food prep, cooking, and cleaning in order to maintain an efficient workflow and reduce congestion.
– Incorporate Multi-Function Furniture:
If your space allows it, add a small kitchen island with seating or a breakfast bar to introduce a dining or social space within the kitchen.
Conclusion: Is the U-Shaped Kitchen Right for Your Kitchen Update Project?
By exploring various kitchen style and designs and considering practical kitchen solutions, you can adapt the U-shaped kitchen to your needs. With the right design choices and expert guidance, you can ensure that your U-shaped kitchen renovation enhances both the functionality and beauty of your home
The U-shaped kitchen remains a top choice for homeowners due to the number of advantages it offers: efficiency, ample counter space, storage capacity, functionality, and an optimized workflow.
It remains a versatile, practical and popular choice for kitchen updates and renovations, as it helps maximize space, simplify the cooking process, and optimize kitchen organization.
But the U-shaped design is not without its challenges, and it is important that you carefully assess whether this type of design will suit your space and lifestyle. This is especially important if you have a smaller kitchen or require additional dining areas.
Corner cabinets can also present difficulties, and the layout may not be ideal for homes with multiple cooks.
Ultimately, the decision to choose a U-shaped kitchen for your kitchen updates will depend on your available space, the way you use your kitchen, and personal preferences.
If you’re looking for kitchen solutions that provide both functionality and style, a U-shaped kitchen may be the perfect fit for you.
However, it’s important that you weigh the pros and cons carefully and consider your lifestyle before making this choice for you kitchen updates.
With thoughtful planning and the right design adjustments, a U-shaped kitchen may be the right solution for you and enhance both the beauty and functionality of your home.




