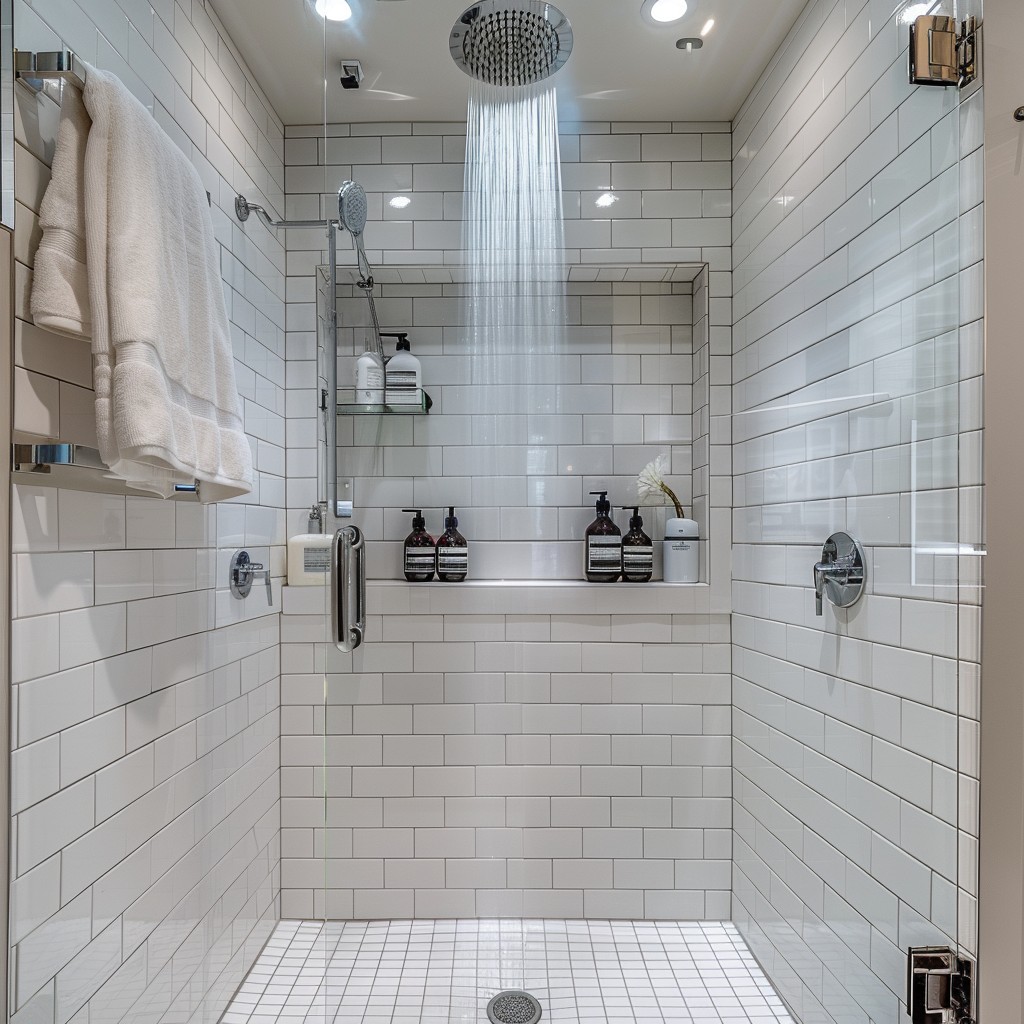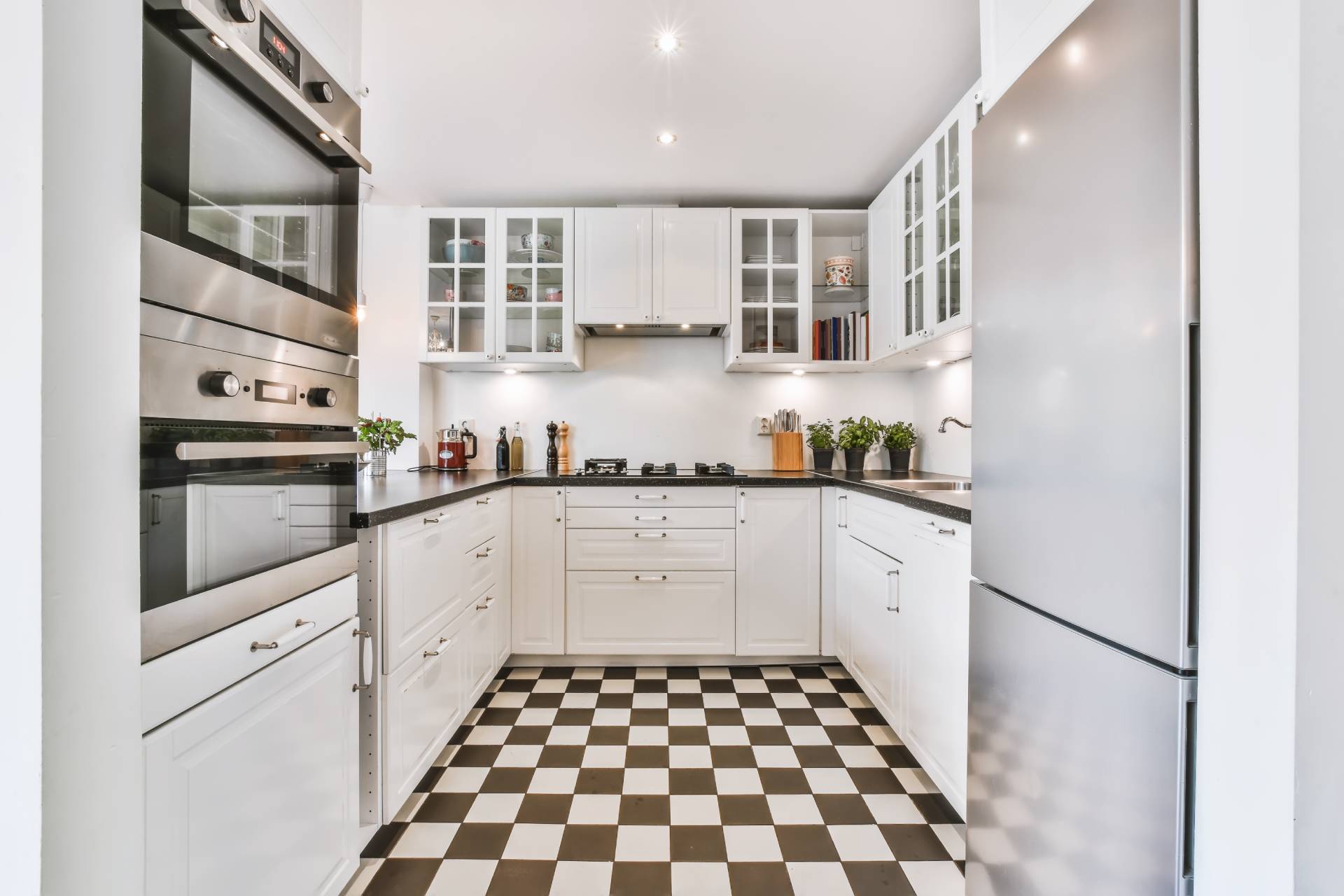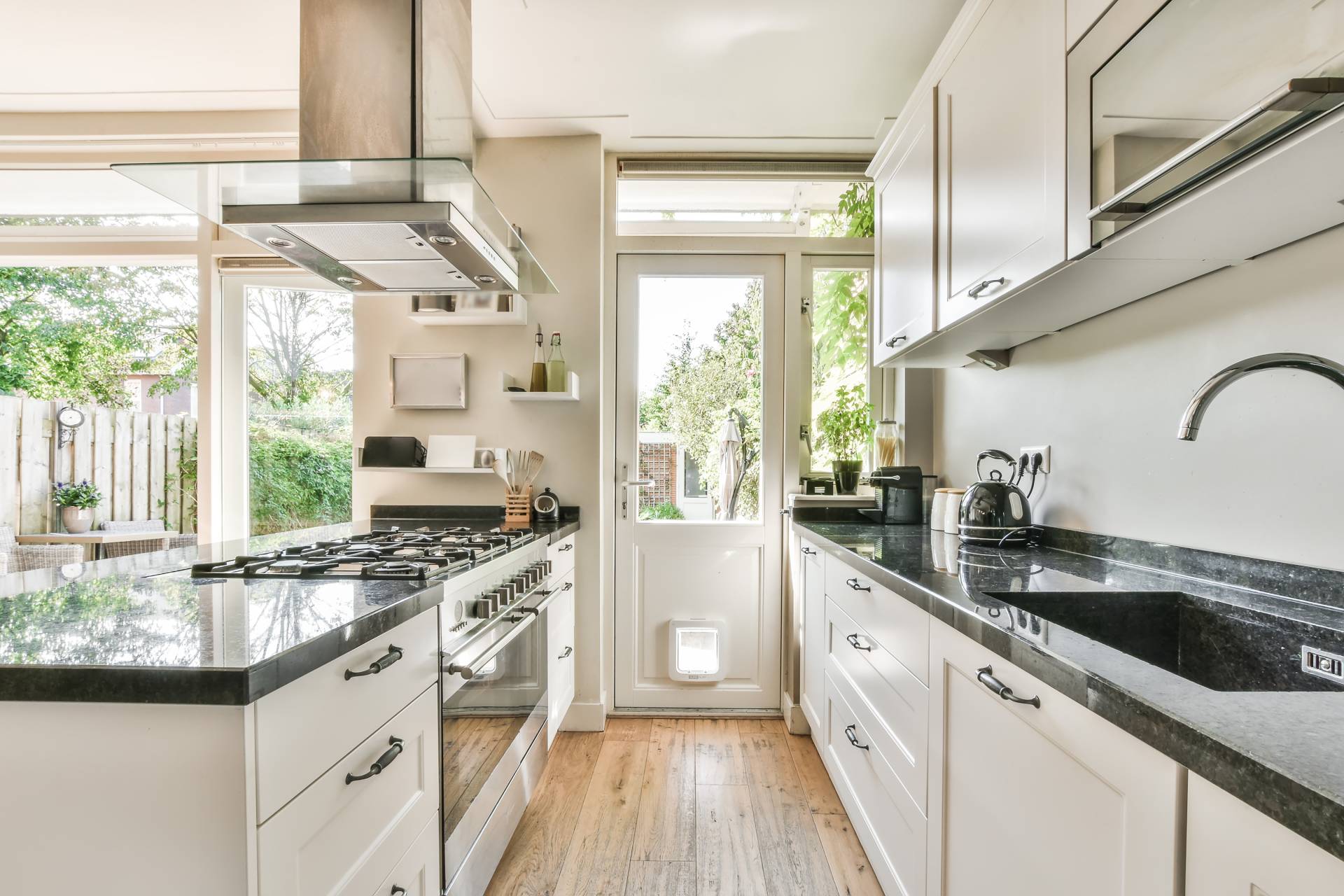A well-designed bathroom can contribute to the overall comfort and convenience of daily routines. Through well-planned and executed small bathroom renovations, you can optimize the square footage, bathroom design, and the final result to create a more pleasant environment that meets your needs.
Here are a few practical tips for making the most out of small bathroom renovations:
1. Use Vertical Storage
Small bathroom renovations can work well with vertical storage solutions such as wall-mounted or floating vanities that make efficient use of the often under-utilized wall spaces. These small bathroom design ideas provide extra storage for towels, toiletries, and other essentials that help keep the bathroom organized without taking up valuable floor space. Wall-mounted vanities are a great small bathroom design idea as they create a clean and open look in the bathroom by floating off the floor. This makes the room feel less cluttered and more spacious, especially in small bathrooms where every inch of space counts. Since wall-mounted solutions are elevated off the floor, cleaning the bathroom floor underneath them is easier.
This eliminates the need to move or clean around bulky freestanding cabinets or vanities, saving time and effort during cleaning. Overall, vertical storage solutions help optimize space efficiency, provide additional storage options, and enhance the small bathroom renovation’s overall functionality and aesthetic appeal.
2. Opt for Multi-Functional Fixtures
Choosing fixtures that serve multiple purposes allows you to maximize the functionality of the space while minimizing clutter and unnecessary elements. For example, bathtub renos that combine the shower and bathtub into a single fixture save space compared to having separate units. A tiny bathroom redo where you create a shower/tub combo provides versatility for both quick showers and relaxing baths without requiring additional square footage.
Another way to maximize space for a small bathroom renovation is to install a mirror with built-in storage, such as a medicine cabinet. These mirrors provide a reflective surface for grooming while offering concealed storage space for medications, toiletries, and other small items. This eliminates the need for separate storage units and helps keep the small bathroom organized and clutter-free. By combining essential elements, saving space, and enhancing functionality, multi-functional fixtures can help you maximize your small bathroom square footage and at the same time reduce the small bathroom renovation cost.
3. Install a Corner Sink or Vanity
Corners are often underutilized in the design of small bathroom renovations making them ideal locations for installing a sink or vanity. Placing the sink or vanity in a corner can improve accessibility and ease of movement within the small bathroom. It allows for more straightforward navigation around the fixture and reduces the risk of bumping into sharp edges or corners. Corner sinks and vanities help open up the layout of the small bathroom by keeping the central area more spacious. This can make the room feel larger and less cramped, even in a small space. Many corner vanities come with built-in storage such as cabinets or drawers. This provides valuable storage space for toiletries, towels, and other bathroom essentials without taking up extra floor space.
Overall, installing a corner sink or vanity is an effective way to optimize your small bathroom renovations while enhancing its functionality and aesthetics.
4. Maximize Natural Light
Natural light can create a visually appealing atmosphere and create a sense of openness in most situations, but especially in the design of small bathroom renovations. In a small bathroom, ample natural light can make the room feel less confined and more inviting and make daily routines feel more enjoyable. If possible, consider enlarging existing windows or adding additional windows to maximize natural light intake. Larger windows allow more sunlight to enter the room, brightening the space and creating a more expansive feel. Contact your bathroom experts to ensure the changes are done according to structural requirements.
Additionally, sheer fabrics diffuse sunlight and create a soft, diffused glow in the bathroom. Choosing sheer curtains or blinds for window treatments allows natural light to enter while maintaining privacy in the bathroom. By maximizing natural light, you can create a more pleasant and functional space in your small bathroom. These minimal design changes can have a real impact on both your small bathroom renovation cost and the final result.
5. Choose Light Colours and Reflective Surfaces
When opting to perform small bathroom renovations, choosing light colors and reflective surfaces impacts the effects of natural light by bouncing it around the room. This makes the bathroom feel brighter and more inviting, even in the absence of large windows or skylights. Light colours such as white, cream, pale grey, or soft pastels reflect more light than darker shades, making the room feel larger and more open. Light-colored walls, floors, and fixtures visually expand the space and create a sense of airiness. They have a calming effect and can help minimize visual clutter in a small bathroom. These can create a cohesive and harmonious backdrop for fixtures and accessories, making the small bathroom space feel more streamlined and organized.
Furthermore, reflective surfaces such as mirrors, glass tiles, and glossy finishes bounce light around the room, adding depth and dimension to the space. Mirrors, in particular, create the illusion of depth by reflecting both natural and artificial light sources.
6. Choose A Professional Bathroom Remodel Contractor
Renovating a small bathroom can be a challenging but rewarding endeavor, especially when done correctly. Many homeowners consider handling the project themselves in an attempt to save money, but hiring a professional home remodeling contractor to perform your small bathroom reno can provide greater value by creating a more effective design while saving you money, time, and potential headaches.
By working with bathroom experts and skilled bathroom renovation contractors, you can transform your small bathroom into a functional, stylish, and efficient space that meets your needs and enhances your home.
Creating a More Effective Design
One of the main advantages of hiring bathroom renovation contractors is their ability to design small bathrooms more effectively. Small spaces require careful planning to ensure that every inch is maximized without feeling cramped or cluttered. Bathroom experts are skilled at designing layouts that improve flow and functionality while maintaining aesthetic appeal. They can recommend space-saving solutions like floating vanities, wall-mounted toilets, or corner sinks—design elements that increase usable floor space and make the room feel larger than it is.
Bathroom renovation contractors also understand the importance of storage in small bathrooms. They can suggest creative storage solutions, such as recessed shelves, built-in cabinets, or multi-functional furniture, which keep your bathroom organized without taking up valuable space. Whether it’s optimizing the placement of plumbing fixtures or incorporating sleek storage units, a professional bathroom renovation expert can ensure that the design is as efficient and effective as possible.
Saving Money by Avoiding Costly Mistakes
Renovating a small bathroom without expert guidance often leads to expensive mistakes. Even minor errors—like selecting the wrong materials or choosing fixtures that don’t fit the space—can increase costs significantly. Bathroom experts know how to source high-quality materials that meet your aesthetic and functional goals without overspending. They can also recommend cost-effective alternatives to expensive products that still offer durability and style that make small bathroom renovations projects go off without a hitch.
Additionally, bathroom renovation contractors have access to wholesale prices or trade discounts from suppliers, which may not be available to the average homeowner. This can help you save money on materials and fixtures, reducing your overall small bathroom renovation cost. Furthermore, because home remodeling professionals are experienced in the construction process, they are less likely to make costly errors that require rework, saving you both time and money in the long run.
Avoiding Headaches with Expert Project Management
Renovating a small bathroom involves more than choosing the right design; it also involves managing the project from start to finish. When you tackle a small bathroom renovation on your own, you are responsible for coordinating everything—from sourcing materials to hiring subcontractors. This can quickly become overwhelming, especially if you’re unfamiliar with plumbing, electrical work, or construction codes.
By hiring bathroom renovation contractors, you can eliminate much of this stress. Professionals handle the logistics of the project, including scheduling inspections, securing permits, and ensuring that the work meets local building codes. They also coordinate with other home remodeling contractors, manage timelines, and oversee quality control, so you don’t have to worry about juggling multiple tasks. This allows you to focus on other aspects of your life while your renovation progresses smoothly.
Saving Time with Efficient Execution
One of the greatest benefits of working with a professional contractor is the time saved during the renovation process. Experienced bathroom renovation contractors can execute the project efficiently, from the initial design phase to the final touches. They have the knowledge and tools to tackle challenges quickly and can usually complete your small bathroom renovations much faster than a DIY project would take.
Additionally, professionals have established relationships with suppliers and subcontractors, which allows them to source materials quickly and schedule work without delays. Because they manage the entire process, bathroom experts can keep your renovation on track and ensure that everything is completed on time, preventing the project from dragging on for weeks or months.
Small Bathroom Renovations, It’s time to get started!
When it comes to small bathroom renovations, hiring a professional home remodeling contractor is one of the best decisions you can make. Bathroom experts bring a wealth of knowledge and experience that allows them to create effective, space-maximizing designs while ensuring that your renovation is completed efficiently and cost-effectively. By avoiding costly mistakes, streamlining the project, and managing all the logistics, bathroom renovation contractors save you money, headaches, and time. Ultimately, working with professionals ensures that your small bathroom renovation is a smooth, successful project that enhances your home and meets your needs for years to come.
In addition, making the most of small bathroom square footage is important for optimizing functionality, comfort, aesthetics, and property value. With these practical tips, you can plan for a renovation project that maximizes square footage, enhances natural light, and creates a more spacious and inviting atmosphere for your bathroom.




