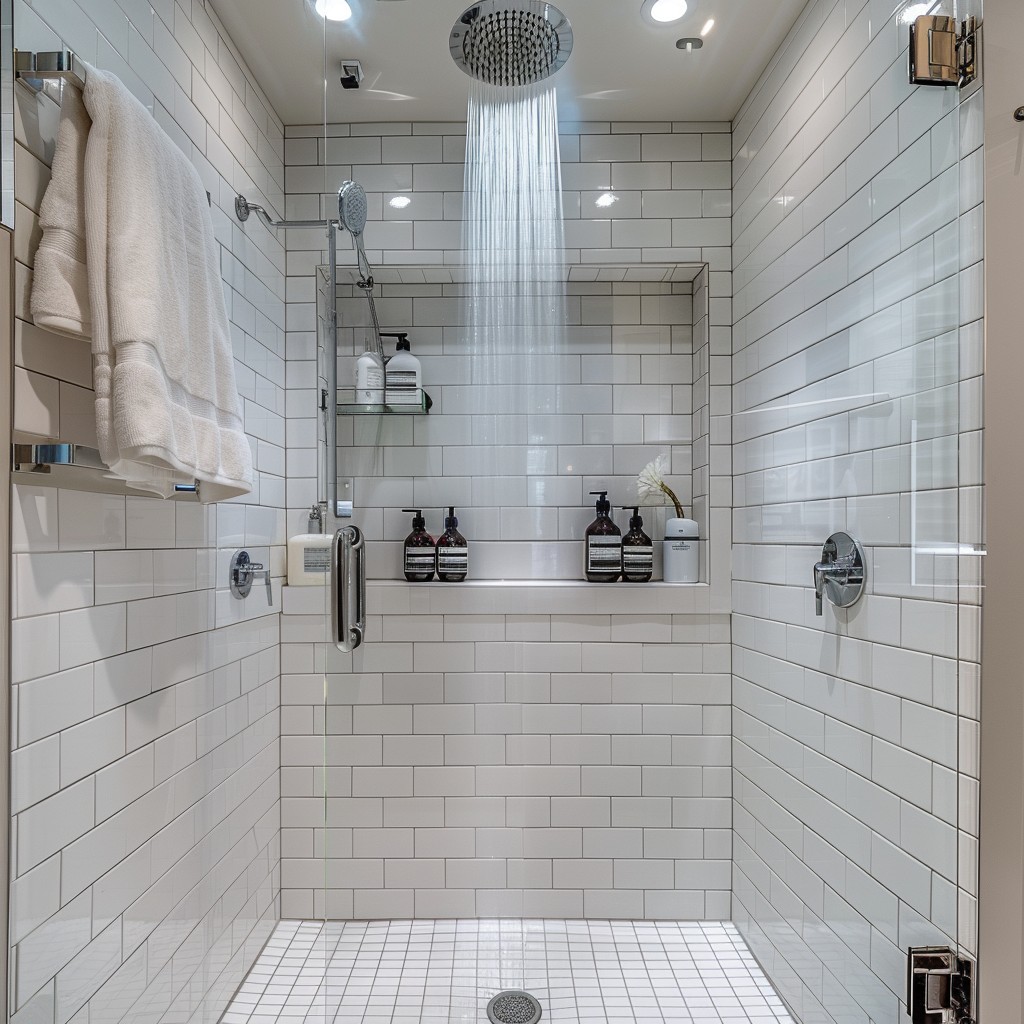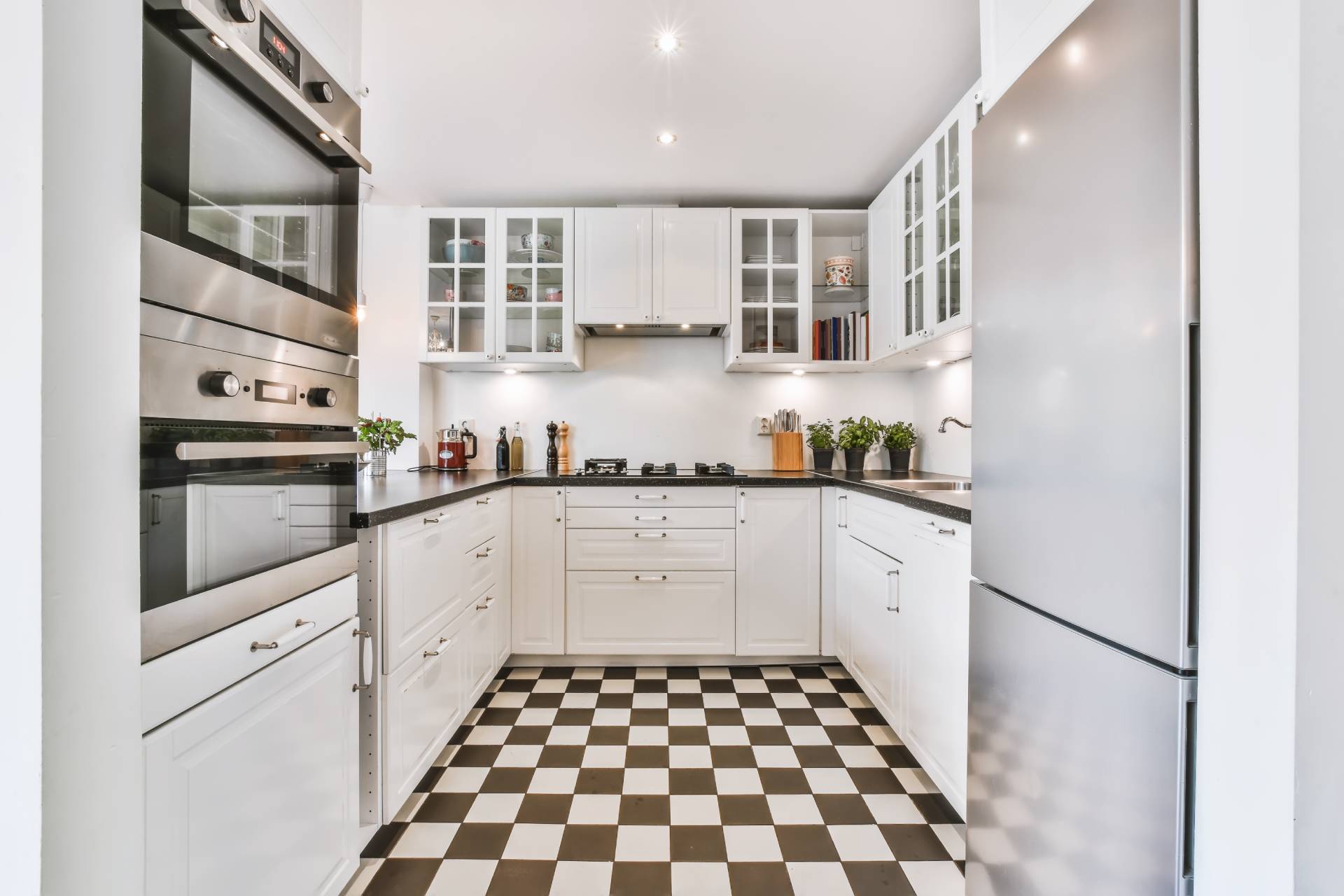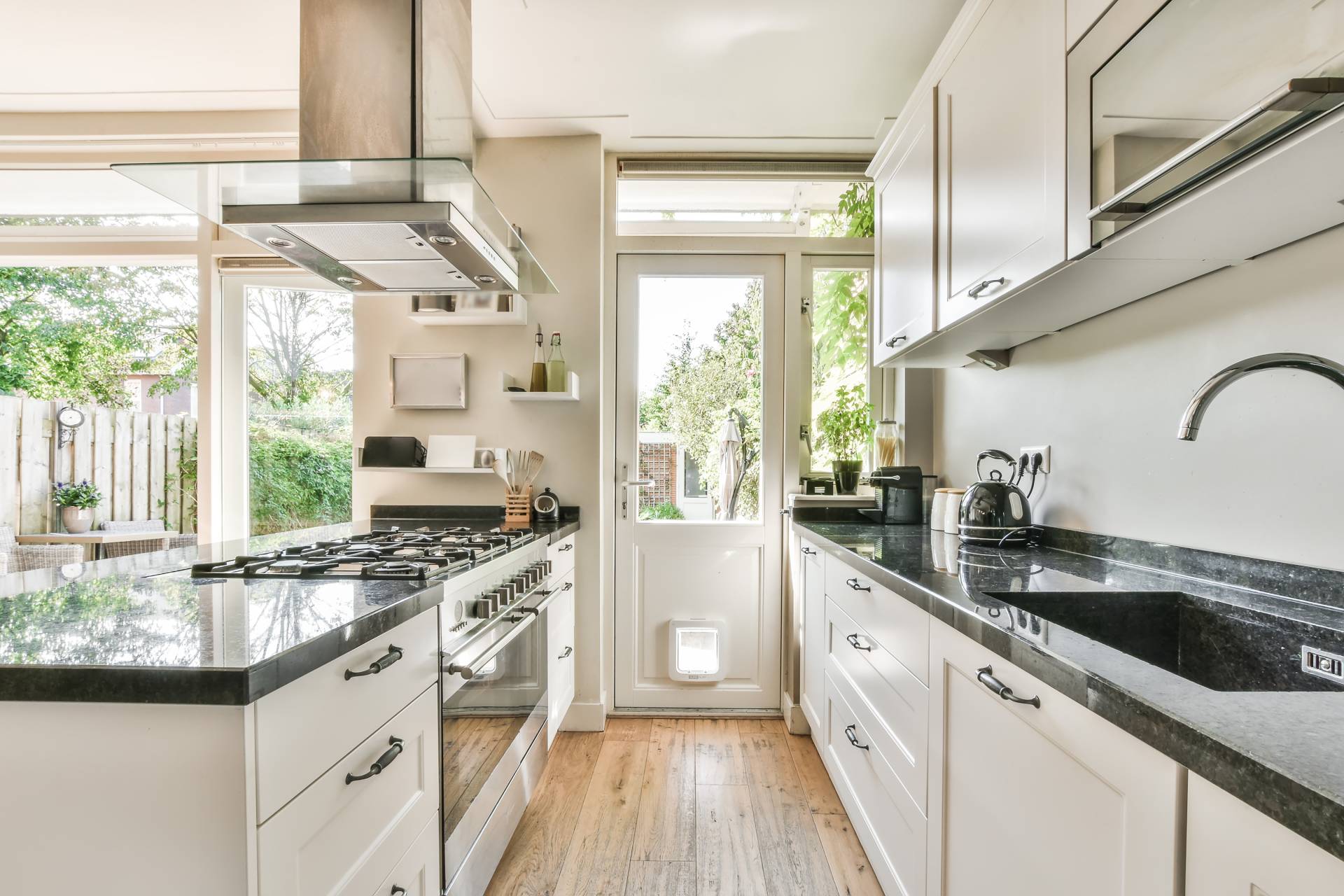Are you considering turning your underused basement into a vibrant and functional part of your home? A well-planned basement renovation not only adds valuable living space but can also significantly enhance the overall utility, value and comfort of your home.
Whether you want a cozy family room, a sleek home office, a private gym, or a separate apartment, the key to a successful basement renovation lies in thoughtful layout planning and smart design choices.
In this comprehensive article, we´ll share important information to keep in mind when renovating a basement. We´ll also provide practical tips for basement layout and design to help you plan and craft the perfect space for your needs.
Legal Considerations and Compliance for basement renovations
Before starting your basement renovation, be sure to check the local building codes and regulations in your municipality.
Many municipalities require specific permits for electrical, plumbing, and structural changes. Failing to comply can lead to delays and costly fines.
Always consult with a professional home remodeling contractor. They´ll make sure that your basement renovation meets all safety requirements and that the work is compliant and up to code.
Defining the purpose of your basement
The first step in designing a functional basement interior is to determine the primary purpose that you want to give the space. What will your basement be used for? This is the starting point for your interior basement design.
Deciding what you need from the area will help you create an interior basement design that works for you.
Some common uses for basements include:
– Family Room or Entertainment Room:
A basement family room is a cozy and relaxing area for family gatherings. A basement interior can also be used as a home theater or game room (with maybe a bar area) for entertainment purposes.
– Home Office or Hobby Room:
With remote work becoming more common, a basement can make for a quiet and productive home office. Or if you enjoy a particular hobby that requires space, quiet and privacy such as woodworking or sewing, your basement could provide that for you.
– Private Gym:
Health is an important concern for many people today, but going to the gym in the cold months of the Canadian winter can be discouraging for many, not to mention the need to use the car to get out of the house and the time required to go and come back.
That is why many homeowners choose to turn their basements into home gyms, which can also be enjoyed by all the family.
– Guest Suite:
A finished basement can be an ideal place for an additional bedroom, with all the comforts of a private suite. Or if the space allows it, it can serve a guest or in-law suite, complete with a private bathroom and sometimes even a kitchen or kitchenette.
– Playroom:
For families with children, a basement offers an excellent location to keep toys and games contained in one dedicated space. It also provides a safe and fun playroom, away from the rest of the house.
Again, it´s important to keep in mind the main purpose for your basement to ensure that all the design aspects suit its intended function.
Assessing Your Basement Interior Space
Once you have decided what purpose you´ll give your renovated basement, you´ll need to assess the physical layout and potential limitations of the space.
Keep in mind that basements’ layouts are often unique and allow for different possibilities.
Start by measuring the entire area to understand how much space you have to work with. Then take note of all the structural elements such as low ceilings or support beams as well as of any pre-existing systems like ventilation, plumbing or electrical wiring.
All these elements should be taken into consideration in your basement interior design decisions, as they will affect how you can use the space and how much work -and what type- will need to be done.
For example, structural elements can affect your ability to build walls, install lighting, or even choose your furniture.
You will need to discuss with your home remodeling contractor how you can work with the characteristics of your basement and how you disguise its limitations aesthetically.
Lighting
Another important aspect to consider for your basement renovation is what the lighting conditions in your basement are. Light brightens the space and makes it feel larger, more open and more welcoming.
Basements tend to have limited natural light, and some are devoid of windows, making lighting one of the most critical elements in their interior basement design.
Evaluate the amount of sunlight in your basement. If it doesn’t have windows or only has small ones, you can discuss with your interior remodeling contractor the possibility of adding or expanding the already existing ones. Otherwise, you would need to compensate for this with effective artificial lighting.
Here are some lighting strategies that you could use:
– Recessed lights are an excellent choice in basement renovation projects because it provides a clean, modern look and can be installed in the ceiling to provide general and unobtrusive illumination.
– You can also incorporate a mix of lighting types, such as overhead lights, task lighting, and ambient lighting.
– In combination with lights, strategically placed mirrors can help brighten up the space.
– In spaces like home offices or gyms, task lighting is essential for functionality. Desk lamps, adjustable wall sconces, and focused track lighting can all be great solutions for ensuring the space is well-lit for work or exercise.
– If you plan to create a cozy and relaxing atmosphere such as an entertainment are or home theater, consider soft, dimmable lighting options such as pendant lights, desk lamps or floor lamps.
When designing the lighting layout, be sure to avoid creating dark corners or overly bright spots, as this can make the space feel disjointed and uncomfortable.
Other Key Considerations for Basement Layout and Design
In any basement interior design project, there are several considerations that will impact both the functionality and durability of the space. These are: moisture control, insulation and flooring. All of them are particularly important in a basement environment.
– Moisture Control
Moisture is a major concern when it comes to basement interior design. Basements are often below ground level, they are more susceptible to humidity, water infiltration, which can lead to mold growth, wood rot, and other issues. Therefore, moisture control should be your top priority in any basement renovation.
Investing in proper waterproofing for the foundation and walls is essential to prevent long-term damage. This could involve sealing cracks, applying a moisture barrier, or even installing a sump pump to direct excess water away from the basement.
Moisture-resistant materials are critical in any basement interior. Consider installing moisture-resistant drywall, mold-resistant insulation, and sealed flooring options like vinyl.
If your basement tends to get damp, you can install a dehumidifier to control humidity levels and maintain the comfort of the space. This will also protect your furniture and belongings from potential water damage.
Using materials that can withstand the harsh conditions of a basement will ensure that your renovation holds up over time.
– Insulation
Basements are often subject to temperature fluctuations. Without proper insulation, they can become cold and uncomfortable in both summer and winter, particularly if they are partially or fully below ground. This is why insulating the space properly is essential.
The walls, floors, and ceilings should be insulated to maintain a comfortable temperature year-round. Insulated subfloors, in particular, are a great option for ensuring that your basement remains warm during colder months and cool during warmer months.
Choose high-quality insulation materials to regulate the temperature. Spray foam insulation or fiberglass batt insulation is ideal for basement walls, while insulated subflooring or a radiant heating system may be necessary for the floors.
Effective insulation will make the space more livable and comfortable for all activities.
– Ventilation
Ventilation is another important aspect of basement interior design. Proper air circulation will help prevent musty odors, mold growth, and other unpleasant conditions.
If your basement doesn’t have windows, you can install an air exchange system or a ventilation fan to keep the air fresh and breathable.
– Flooring Options
Flooring is another critical element of basement interior design. Since basements are more prone to moisture, choosing the right flooring material is essential.
Options like vinyl plank flooring, ceramic tiles, or moisture-resistant hardwood are excellent choices that provide both style and durability.
Carpeting is generally not recommended for basements due to its susceptibility to water damage.
Basement Layout Planning for Interior Design
Once you’ve considered the practical aspects of surface, structural elements, lighting, moisture control, insulation and ventilation, it’s time to think about your basement’s layout.
A well-planned layout is key to making the most of your basement interior and ensuring your basement is functional and comfortable.
When it comes to basement interior design, you’ll need to decide whether you want an open-plan layout or a more segmented design.
– Open-Plan
An open-plan layout is ideal for larger basements that will be used for family rooms, home theaters or recreational areas because provides a sense of spaciousness and flow.
With fewer walls, an open layout maximizes the available square footage and promotes better flow throughout the space.
If you want to create boundaries within an open-plan basement, you can use furniture, rugs or varied flooring materials to delineate the different zones.
For example, you can create a cozy lounging area by placing a sofa and a coffee table in one corner, while an office nook or reading area can be defined by a small desk and one or two comfortable chairs.
Avoid heavy or oversized furniture that could weigh down the space. Instead, opt for sleek, modular furniture that offers flexibility while maintaining a clean and light aesthetic.
– Enclosed Spaces
Partitioning the space with walls is an effective solution if you need private, separate areas for things like a home office or guest bedroom.
If you plan to divide your basement into multiple rooms, think about how this will affect the flow and overall openness of the space. Also ensure that doorways are properly placed to minimize congestion and improve access to each area.
Installing half-walls, sliding doors, or other flexible partitions will help allow for privacy without making the space feel cramped.
Using Interior Basement Design to Maximize Usable Space
If your basement is small or has a lower ceiling or awkward layout, you need to plan your design smartly.
Wall-mounted shelves or built-in cabinetry can help free up floor space while still offering ample storage. You can also use multi-functional furniture such as modular desks, fold-out sofa beds, and storage ottomans to maximize usable space without overcrowding the room.
If you have high ceilings, consider installing lofted areas to make use of the vertical space. A lofted platform could house a bed, creating a cozy sleeping nook, or serve as additional storage for seasonal items.
Furniture and Storage Solutions when Designing a Basement
Choosing the right furniture goes hand in hand with planning your basement layout.
Basements tend to accumulate clutter. Incorporating clever storage solutions into your basement design will help keep the space tidy and organized. Built-in shelves, cabinets, and under-stair storage are great ways to maximize space while keeping your basement free from clutter.
Furniture should be chosen to match the overall scale of your basement and fulfill the purpose of the space.
Modular furniture like sectional sofas and shelving units save space and let you reconfigure the space easily as your needs change. Thus, they provide the basement layout versatility and convenience.
Also consider multi-functional furniture pieces that can adapt to your needs. Some examples would be sofa beds, futon beds, convertible coffee tables and wall-mounted desks.
Aesthetic Aspects of Basement Layout and Design
The aesthetics choices that you make for your basement can dramatically affect how the space feels.
Let´s talk about two of those aspects, which will enhance your basement layout.
The Importance of Color in Basement Design
Since basements are often darker and more enclosed, choosing the right colors and materials is essential for creating an inviting and visually appealing environment.
Light colors are ideal for basement interiors as they can help make the space feel larger and brighter.
If you prefer a more cozy atmosphere, consider incorporating warm tones such as earthy browns and rusts.
For a more dramatic effect, you can opt for darker shades like navy or charcoal.
You can also use accent walls in soft pastels or earthy tones to add personality without overwhelming the space.
Keep in mind that lighting will affect paint colors, as they may appear different depending on the type of light.
Its a good idea to paint samples of at least 1’ x 1x with the colors you would like to use. This way, you will see how they look at different and under different types of light. This will allow you to choose the most appropriate one.
Wall Treatments and Ceilings to Enhance Your Basement Layout
Basement walls and ceilings offer great opportunities for creativity.
For example, wainscoting decorative paneling or wallpaper in key places can add a sense of style and character to a basement. This is particularly true when it comes to living areas or guest rooms. These details add interest and texture, making your basement feel more polished and sophisticated.
For the ceiling, a suspended or drop ceiling is a practical choice for hiding pipes, ductwork, and electrical systems while maintaining a sleek and modern look.
Budgeting and Cost Estimates
Budgeting wisely is an essential part of any basement renovation project.
Start by obtaining detailed estimates for materials, labor, and any additional costs that affect basement layout. Ask about potential expenses like plumbing or electrical work.
Prioritize quality investments such as waterproofing and insulation, which will save you money in the long run.
Keep in mind that decorative elements like furniture and finishes can be added or changed over time as your budget allows.
By budgeting effectively and prioritizing essential elements like waterproofing and insulation, you can ensure that your renovation stays on track.
Conclusion
The key to any successful basement renovation is careful planning of the layout and design.
A thoughtfully designed basement interior will increase the value of your home and turn an underutilized space into a useful and enjoyable living one.
And don’t forget the aesthetic elements: they will also affect how the space feels. Although functionality is a priority, creating a visually appealing environment and one that suits your taste and personality is also important.
By considering all the key practical aspects of your basement interior design — from layout, structural elements, lighting, flooring materials, to furniture, colors and finishes— you will create a space that is not only beautiful but also fully functional.
Take your time with the planning process and consult with professionals when needed.
Finally, don’t forget to enjoy the journey! Remember that it will result in added space that you and your family will enjoy for years to come.
Happy renovating!




