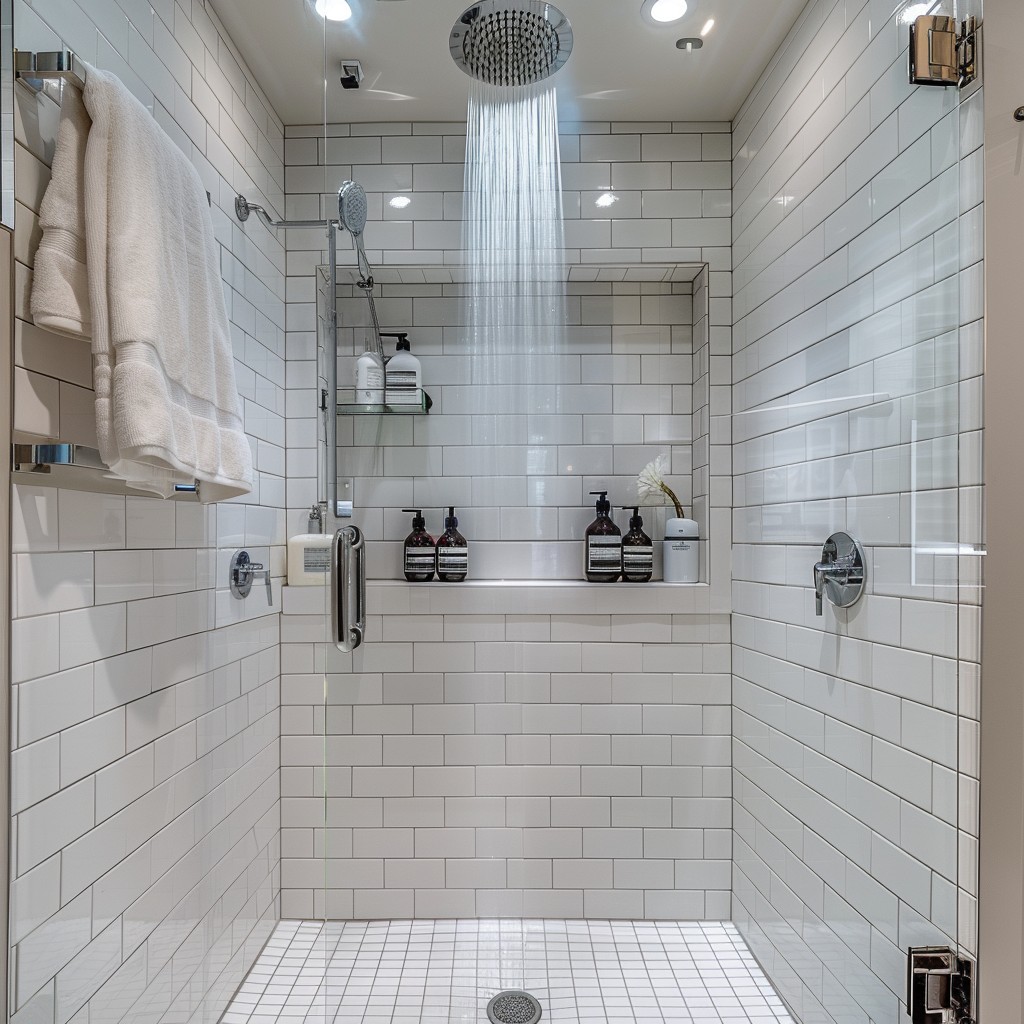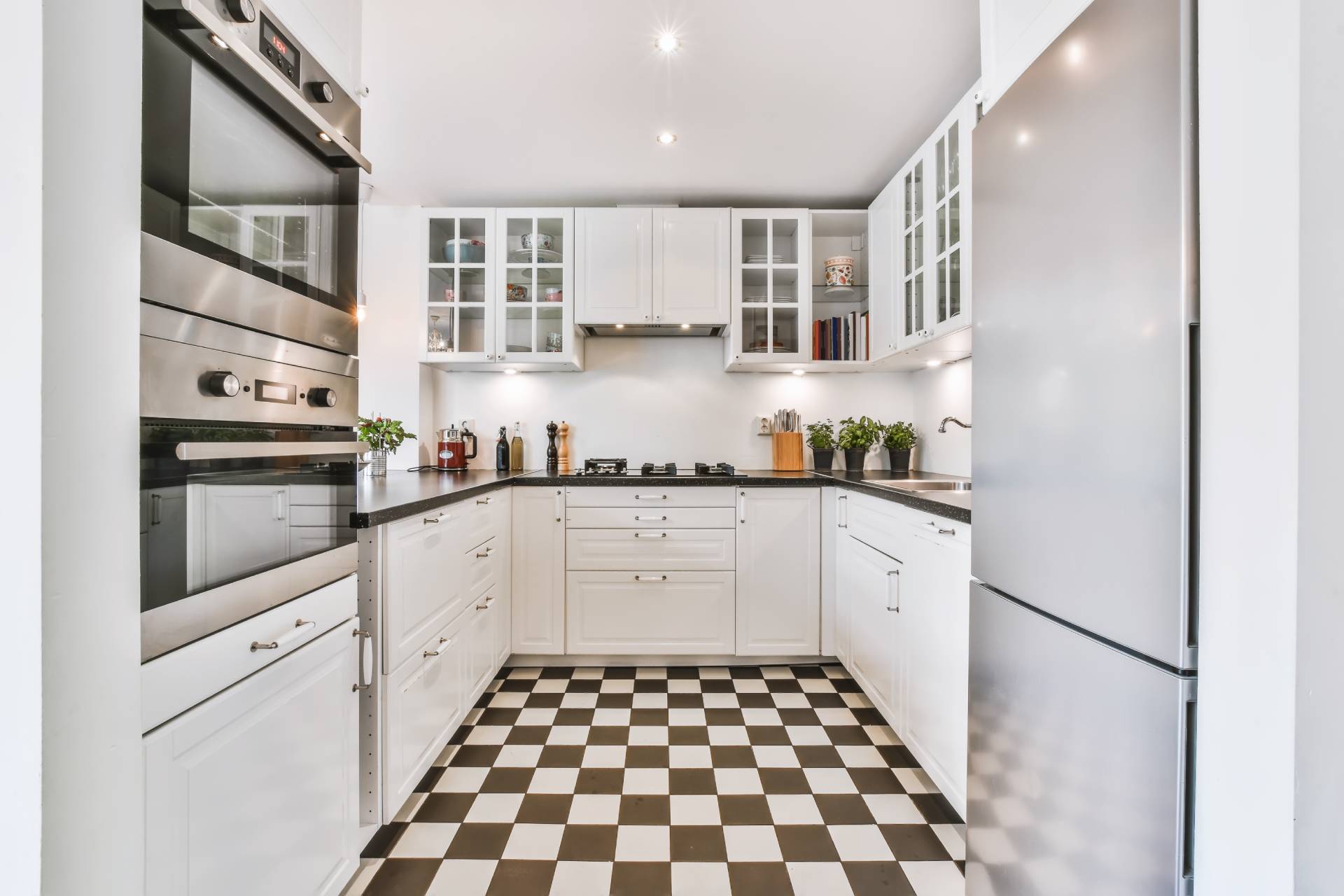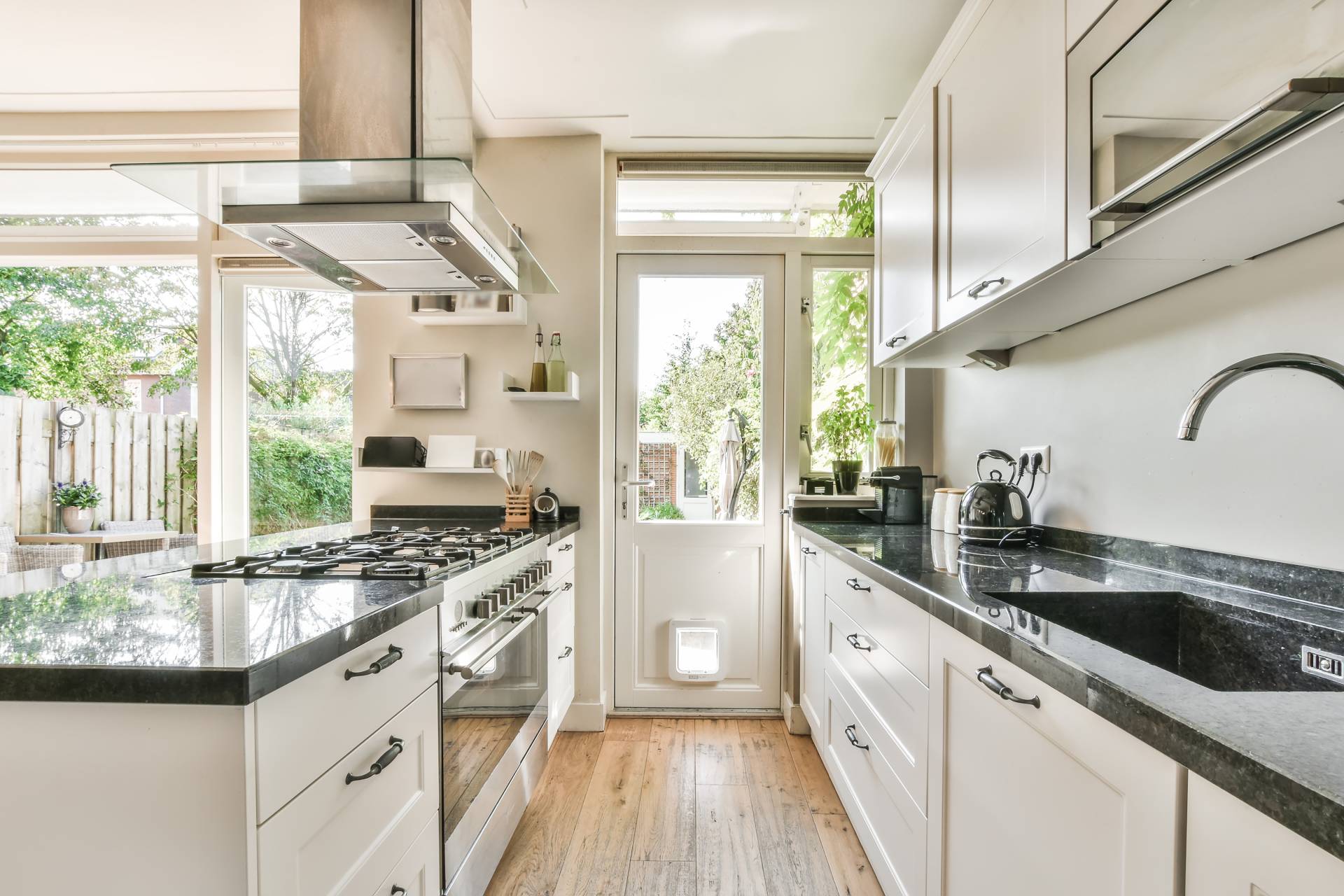Often considered the heart of the home, the kitchen is a place where creativity comes to life and families gather to prepare and share meals. As such, it needs to be functional and adapt to the needs of the house, while also providing a pleasant experience. Whether you’re planning some kitchen updates or a full kitchen renovation, one of the most significant influences on your kitchen design choices would be the lifestyle of the people living in the home.
Incorporating lifestyle considerations into your kitchen renovations is essential for creating a space that is both functional and enjoyable for you and your family. By choosing kitchen design layouts that align with your cooking habits, family dynamics and aesthetic preferences, you can make your kitchen a true reflection of your lifestyle.
This article explores the ways in which lifestyle factors influence the decisions you make when designing your kitchen. It also touches on other important considerations to keep in mind for your kitchen design choices.
Understanding Your Lifestyle Needs Before Choosing a Kitchen Design
Before starting any kitchen remodel or renovation project, it’s essential to evaluate your family habits and how your kitchen can best serve your needs. Everyone’s lifestyle is different, and these differences will impact how you approach your kitchen design.
Key factors include how often you cook, the size of your family, the space available in your home, and whether you frequently entertain guests or prefer a more private space.
Understanding how lifestyle influences kitchen design is essential when you plan for kitchen renovations. There are a variety of kitchen design layouts, and choosing the right one for your lifestyle can significantly enhance both the functionality and aesthetic appeal of your space.
Here are seven lifestyle factors that can affectyour kitchen design choices:
1. Cooking Habits and Frequency
One of the most obvious factors in kitchen design choices is how much and what type of cooking you do. Tailoring your kitchen layout to match your cooking habits ensures that your kitchen is not only functional but also enhances your culinary experience.
If you love gourmet cooking or you entertain often, you might opt for a professional-grade stove, double ovens, and a spacious kitchen layout. Additional counter space and custom cabinetry for storing baking tools or cookware may also be needed when designing or altering your kitchen layout.
Kitchen design layouts that prioritize ample counter space, high-quality appliances and efficient storage solutions are U-Shaped Kitchens and Island Kitchens. They provide extensive workspace and allow easy access to tools and ingredients.
On the other hand, if you cook occasionally or your cooking style is quick and simplified, you might prioritize appliances that make meal prep more efficient. Some examples would be a double-door refrigerator, a built-in microwave or smart appliances that save time.
You might also need a functional layout that minimizes time spent cleaning and preparing ingredients.
Corridor or Galley Kitchen Layouts offer a compact, efficient workspace where everything is within easy reach, streamlining meal preparation and minimizing movement.
2. Importance of Family Size and Dynamics in Your Kitchen Design Choices
A large family with children has different kitchen requirements compared to a couple or a single person. A family with multiple children may need more storage space, larger work surfaces, and durable materials that can withstand the wear and tear of daily use. On the other hand, a single person or couple might prioritize open shelving, sleek design, and smaller more efficient appliances.
If you frequently cook for a crowd, you may want to invest in a large kitchen island or a commercial-style range. A family with young children might want a design that minimizes the risks associated with sharp corners or easily accessible hot surfaces, while a single person might prioritize having high-tech, space-saving appliances.
When choosing a kitchen layout for your home, consider your family size and dynamics. Larger families or those that enjoy cooking and dining together will require kitchen layouts that accommodate multiple users simultaneously.
Open-concept layouts, such as the L-shaped Layout and the Island Layout, are ideal for these households as they offer ample space for movement and interaction. They allow family members to cook, converse, and dine together comfortably.
For individuals or smaller families, a more compact layout like the Galley Layout might be more suitable, offering functionality and efficiency in a smaller space.
3. Social Life and Entertaining Style
People who host gatherings often and enjoy socializing while cooking might prioritize space for social interaction when choosing a kitchen design. For them, Open-Concept Kitchens and Island Kitchen Layouts are ideal.
These layouts seamlessly connect the kitchen with the dining or living areas, allowing the host to engage with guests while doing culinary tasks. They facilitate interaction and may provide a central hub (such as an island) where guests can gather, chat and even assist with meal preparations.
Incorporating elements like a wine cooler, built-in coffee bar, or even a second sink can enhance the functionality and appeal of your kitchen for hosting social gatherings. Additionally, storage for serving ware, extra seating, and space for multiple people to cook together might be key features.
For homeowners who prefer intimate, smaller gatherings, a cozy, efficient layout like a U-shaped kitchen might be more appropriate. This layout provides a comfortable space that still allows for interaction.
By aligning your kitchen layout with your entertaining style, you can create a welcoming and functional space for your social gatherings.
4. Health and Wellness Priorities
Individuals focused on healthy eating would benefit from kitchen layouts that offer ample storage for fresh produce, easy access to cooking tools, and expansive counter space for meal preparation. An Island Layout or an L-Shaped Layout would provide abundant space for chopping vegetables, blending smoothies, and organizing ingredients.
Built-in storage solutions such as pull-out pantries and dedicated areas for juicers or blenders, also support a lifestyle centered around health and wellness by making it easier to prepare nutritious meals.
5. Aesthetic Preferences and Personal Style
Homeowners who value modern, minimalist aesthetics might opt for sleek kitchen design options with clean lines, integrated appliances, and streamlined storage, such as a single-wall or galley kitchen. These layouts complement a contemporary style by maximizing space and creating a clutter-free environment.
On the other hand, those who prefer a traditional, cozy ambiance may choose a more expansive layout like an L-shaped kitchen or a U-shaped kitchen. These layouts can incorporate features like open shelving and provide more opportunities for personalization and decorative elements, creating a welcoming and homey atmosphere.
5. Efficiency and Time Constraints
Modern lifestyles are often fast-paced, and for many people, time spent in the kitchen is limited. For those with busy careers or family schedules, the focus may be on efficiency. In this case, kitchen design choices should prioritize accessibility, quick meal prep, and minimal maintenance.
Smart kitchens, which incorporate technology to automate tasks such as controlling the oven, refrigerator or lighting, are becoming more popular. Features like pull-out pantry shelves, hands-free faucets, or touchless appliances can save time and reduce the effort required for everyday tasks.
Incorporating energy-efficient appliances and easy-to-clean surfaces can also support a lifestyle centered around quickness and convenience.
6. Clutter: Selecting Smart Storage Solutions in Your Kitchen Design Choices
Does your home house several people and tends to accumulate clutter? When designing a kitchen, it’s important to assess the amount of adequate storage space you’d need to keep the area organized and functional.
Those who cook often or have large families will need more storage for ingredients, cookware, and appliances. In contrast, individuals with more minimalist cooking habits may prioritize sleek storage solutions that keep items out of sight but easily accessible.
A kitchen remodel might incorporate tall, deep cabinets, corner cabinets with rotating shelves and custom drawer dividers to keep utensils and kitchen gadgets in place. Vertical storage, such as high cabinets or hanging racks, can help optimize the available space, while open shelving can give the kitchen a more airy, minimalist feel.
Smart appliances, like refrigerators with built-in organizers, are also becoming increasingly popular as they can help optimize space while also saving time spent searching for ingredients. This is especially valuable for those who have a busy lifestyle and need a kitchen that can streamline the cooking process.
8. The Need for Multitasking Spaces
If your lifestyle demands that your kitchen serves multiple purposes, consider incorporating multitasking spaces into your design.
For example, a kitchen island that can function both as a cooking space and a dining area is an excellent choice for households where family members tend to gather together. The island can also serve as an informal workspace for children doing homework or for managing home office tasks.
A kitchen that serves also as a laundry or mudroom may also be a viable solution for busy families. Consider integrating hidden or multipurpose storage, such as a bench with built-in storage for shoes, bags and jackets, to make the kitchen more functional and efficient for your lifestyle.
Other Important Considerations When Making Kitchen Design Choices
Layout and Flow
When it comes to kitchen design, the layout is one of the most crucial elements in determining how well the space functions. The layout, organization, and overall efficiency of the space are essential for maximizing its potential.
The work triangle—the sink, stove and refrigerator placed in a triangular formation—is an efficient design principle that is still highly recommended. However, contemporary kitchens might embrace open-plan layouts, expanding the kitchen space to include areas for dining or socializing.
The Open Floor plan layout is ideal for those who frequently entertain or prefer a more communal space. On the other hand, families with young children or individuals who require more privacy may prefer a more compartmentalized design with clear boundaries between cooking, eating, and social spaces.
The Role of Color and Texture
Color choices in the kitchen can set the tone of the space. Light, neutral colors tend to create a sense of openness and calmness, while bold hues can bring energy and warmth to the room.
A neutral palette might appeal to individuals who prefer a minimalist aesthetic, while those who entertain frequently might opt for vibrant accent colors that create a more inviting atmosphere.
Incorporating texture is another way to personalize the kitchen. The choice of countertop materials (such as marble, granite, or quartz) can significantly impact both the kitchen’s function and aesthetic.
For families with young children or people who cook frequently, durable materials that are easy to clean may be a priority. However, if aesthetics and luxury are key for you, high-end materials with unique textures might be more appealing.
Lighting and Ambiance
Lighting is another essential element that can influence both the functionality and the ambiance of a kitchen. If you spend a lot of time in your kitchen, adding layered lighting can create a more comfortable and efficient space.
Overhead task lighting is necessary for cooking and meal prep, while ambient lighting can help set the mood for entertaining.
Incorporating pendant lights over an island or a well-placed chandelier in the dining area can also enhance the overall look of the space. On the other hand, adjustable lighting that can shift from bright task lighting to soft, warm tones for evening meals can create the perfect atmosphere.
Material and Finish Selection
The materials you choose for your countertops, cabinets and floors will also reflect your lifestyle preferences. Those who want a modern kitchen remodel might prefer clean lines and high-gloss finishes, while individuals drawn to a rustic or traditional aesthetic may opt for wooden cabinetry and textured stone countertops.
For those looking to incorporate sustainability into their kitchen remodel, eco-friendly materials like bamboo or recycled glass countertops may be a priority.
The finishes you select will also impact the maintenance and durability of your kitchen. High-maintenance materials, such as marble or unsealed wood, may require more upkeep. Materials like stainless steel or concrete may offer a more durable and low-maintenance option, ideal for busy households.
Adapting Your Kitchen Design Choices to Changing Lifestyles
As lifestyles and needs evolve, so too should your kitchen design. Whether you’re undergoing a whole kitchen renovation or simply refreshing your existing space, it’s a good idea to consider how your needs may change over time.
Perhaps your children will grow older and require less supervision, or you may transition from a busy working professional to someone who spends more time cooking at home.
By designing a kitchen that is flexible and adaptable, you can ensure that it continues to meet your needs as your lifestyle changes.
Modular elements, such as movable islands or adjustable shelving, can help make your kitchen more versatile.
Future-Proofing Your Kitchen Design
A modern kitchen remodel should consider future needs. Even if these considerations aren’t a current priority, they might become essential down the road.
For example, if you plan on aging in place, you may want to incorporate universal design principles, such as accessible countertops, pull-out drawers, and easy-to-use appliances, to ensure that your kitchen remains functional as you get older.
For those looking to sell their home, considering the broader appeal of the design is important. While you may have specific needs now, opting for timeless design choices and including a variety of adaptable features can make the space attractive to future buyers.
Kitchen Design Choices: Conclusion
Your lifestyle plays an undeniably crucial role in shaping your kitchen design choices. From cooking habits and family dynamics to personal style and aesthetic preferences, every decision made during a modern kitchen remodel should reflect your needs, habits and taste.
By understanding the influence of your lifestyle, you can create a kitchen that not only looks beautiful but functions seamlessly and adapts to your evolving requirements over time.
Thoughtful design choices can ensure that your kitchen becomes a space that truly feels like home. Whether you’re cooking for a family, entertaining guests, or, the kitchen should be a space that harmonizes with your life rather than complicates it.
Whether you are a passionate cook, a dedicated entertainer, someone with a fast-paced schedule, or a person who values a healthy lifestyle, your kitchen design should cater to your needs and enhance your daily life.
By aligning your kitchen layout with your lifestyle, you can ensure that your kitchen both functions effectively and enhances your overall experience.




