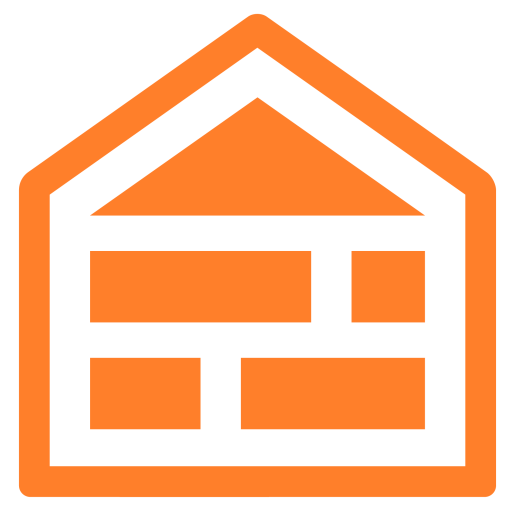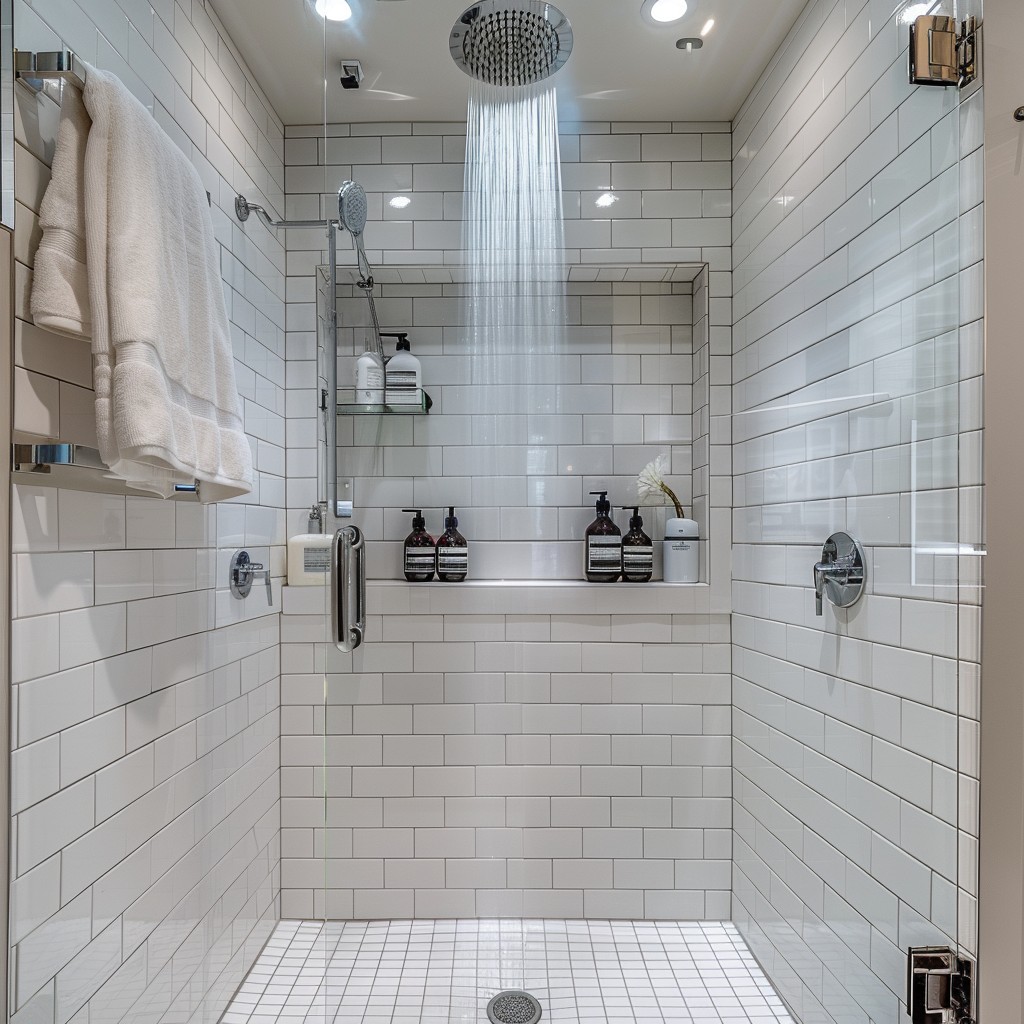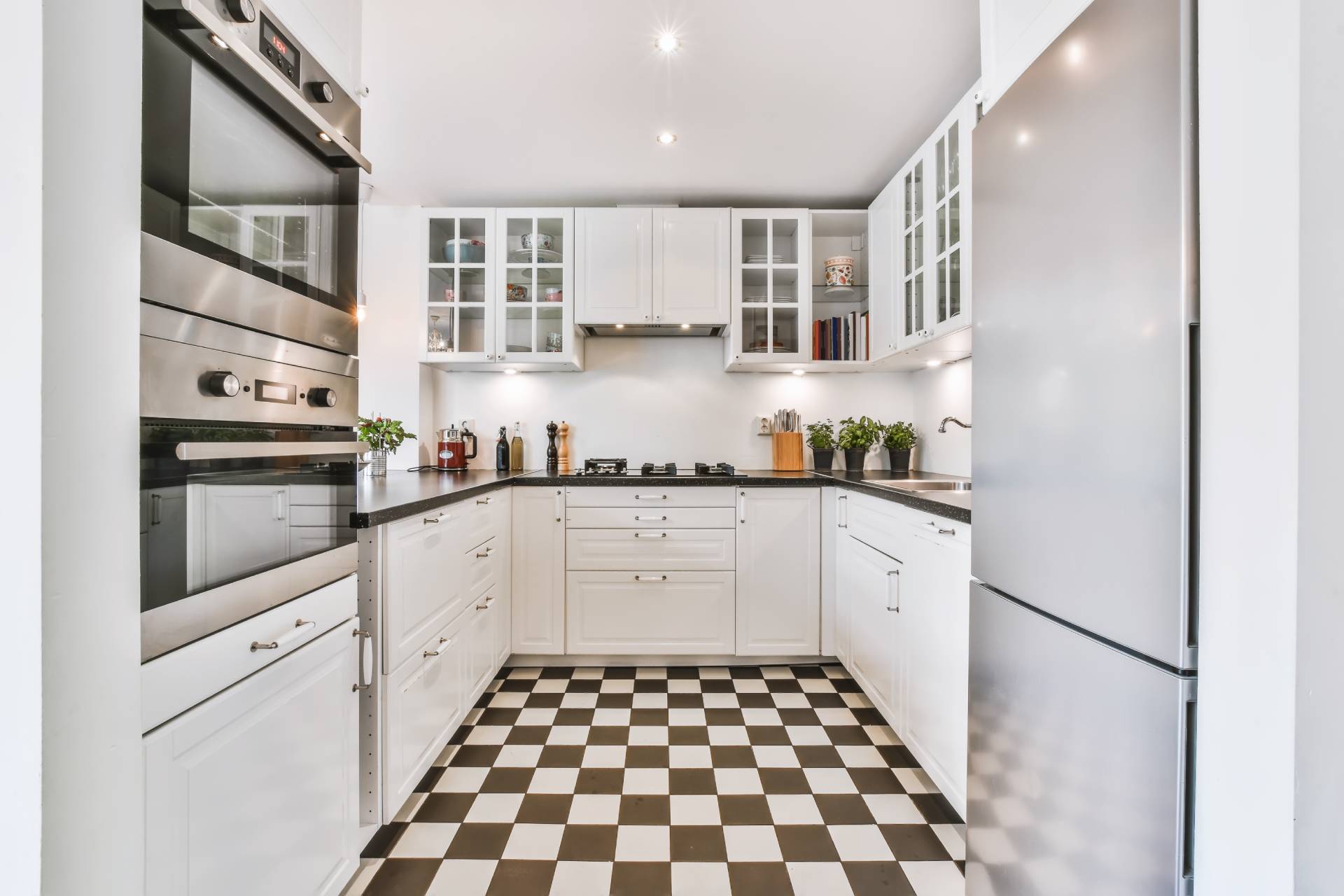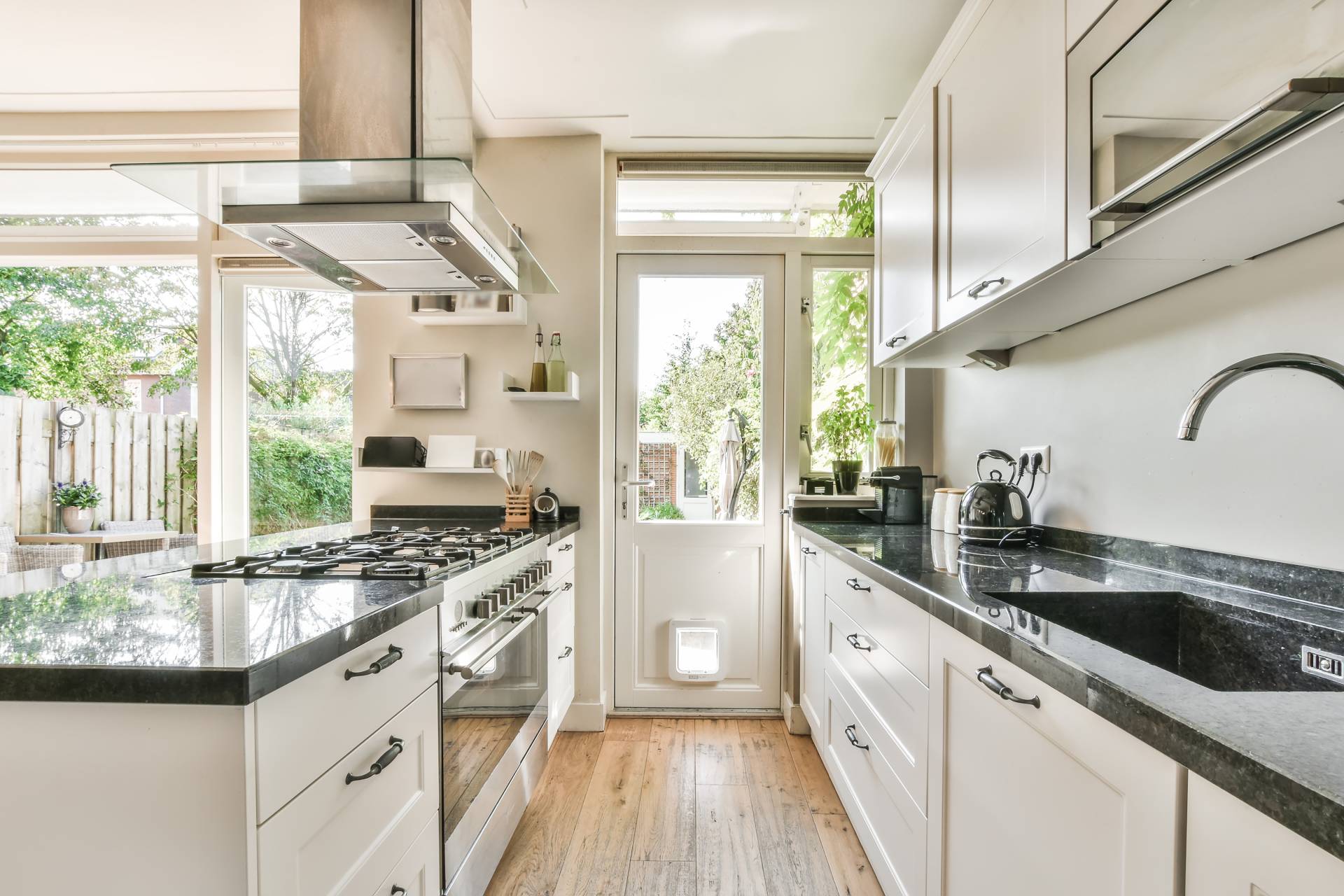In this comprehensive guide, we’ll walk you through the essential steps and considerations to help you create a functional kitchen layout that perfectly combines practicality and style.
Whether you’re refreshing your existing kitchen or planning a major remodel, when renovating your kitchen, one of the most critical decisions you’ll make is the layout. A carefully designed layout can significantly improve your kitchen’s usability and aesthetic appeal.
Understanding Kitchen Layout Types
Before diving into the specifics, it’s important to understand the difference between the top types of kitchen layouts. Each layout offers its own set of advantages, and the best one for you depends on your lifestyle, needs and space limitations.
Below are the most popular options:
1. The U-Shaped Kitchen: Ideal for maximizing storage and countertop space.
Known for maximizing storage and countertop space, this U-Shaped kitchen style is an excellent choice for larger kitchens or households with multiple people who need to move around while cooking.
This layout provides three walls of cabinetry and counter space, making it ideal for people who need room for a variety of cooking tasks. It also allows for easy separation between cooking, prep, and cleaning zones, enhancing efficiency.
(You can find more in-depth information and ideas for U-Shaped Kitchen layouts in our article Kitchen Updates: Pros and Cons of U-Shaped Kitchens.)
2. L-Shaped Kitchens
This kitchen style utilizes two adjoining walls, creating a compact yet highly efficient workspace. For this reason, it works well for smaller homes or apartments, providing an open feel while still offering ample counter space for cooking and food prep.
The L-Shaped Kitchen a popular choice for modern homes, as it creates a streamlined look and facilitates easy flow between different areas of the kitchen.
3. Galley Kitchen or Corridor Kitchen
This kitchen design is characterized by two parallel counters that form a central walkway between them.
This layout maximizes efficiency and is ideal for narrow spaces. While it can feel tight, it offers great workflow, allowing for a smooth, streamlined cooking experience.
Galley-kitchen ideas often emphasize vertical storage solutions to make the most of the available space and cooking area.
4. The Island Kitchen Style
This stylish kitchen layout features a central island that provides additional workspace, storage, and seating options. Often the focal point of the kitchen, the island can serve as a cooking station, dining area, or storage hub, offering flexibility and style.
Island kitchen ideas can go from minimalist designs to more elaborate islands with integrated sinks, stoves, or wine racks. This layout is ideal for large kitchens or open-concept spaces.
5. Open-Concept Kitchen
The Open-Concept Kitchen Style merges the kitchen with adjacent living or dining areas, creating a spacious feel. This layout is perfect for those who enjoy entertaining, as it allows the cook to interact with guests while preparing meals.
In larger homes, this layout helps connect different areas of the house, creating a unified and harmonious space.
By understanding these different kitchen styles and layouts and their benefits. you can choose the one that best fits your kitchen’s size, your lifestyle and your personal preferences.
Assessing Your Needs
When designing your kitchen layout, you should begin by evaluating your cooking habits and lifestyle. A stylish kitchen isn’t only about aesthetics; it should reflect how you use the space.
Do you enjoy cooking elaborate meals? If you’re a passionate cook and enjoy culinary creativity, extensive counter space and well-defined workstations should be a priority. A kitchen island or spacious countertops can facilitate food preparation, provide room for appliances, making your cooking experience more efficient and enjoyable.
On the other hand, if you often host gatherings, enjoy socializing or like to showcase your cooking abilities while making a meal, consider an open-concept layout that seamlessly connects the kitchen with living or dining areas. This type of layout style will allow for interaction with your guests while you cook while providing a comfortable space for them.
For families, a family-focused kitchen layout that allows for safety, storage and functionality will be key. The design should facilitate easy supervision of children and incorporate child-proofing options. Additionally, ample storage solutions will keep the kitchen organized, and designated areas for homework or breakfast will enhance family interaction.
By taking into account your cooking habits, needs and lifestyle, you are in a better place to create a functional kitchen layout that is perfect for you.
The Work Triangle Concept and Different Kitchen Styles
The work triangle is one of the most crucial concepts in kitchen design. It’s a design principle that places the stove, sink and refrigerator in a triangular formation and close enough to each other without causing congestion.
The goal of the kitchen work triangle is to make it easy for a cook to move between these three areas, enhancing productivity and convenience during meal preparation. To make the work triangle more efficient, the distance between the stove, sink and refrigerator should ideally be between 12 and 26 feet.
The stove should be positioned in a way that makes it easy to access from the meal prep area, and the sink should be nearby to facilitate cleaning up. This creates an efficient flow from one task to the next, minimizing movement while cooking and making the kitchen more functional and ergonomic.
An efficient work triangle is a great foundation for several kitchen layouts including U-Shaped Kitchens Styles, L-Shaped Kitchens and Island Kitchens. However, it’s not ideal for all kitchen layouts, such as Galley Kitchens or Single-Wall Kitchens.
It’s also important to know that modern kitchen designs may include features like islands or multiple workstations, which can make the kitchen work triangle less necessary. It’s a good idea to consult with professional kitchen remodel contractors to be aware of all the options.
By carefully considering the arrangement of the stove, sink, and refrigerator, you can create a stylish and functional kitchen layout that makes cooking more enjoyable and stress-free.
Maximizing Space with Smart Kitchen Storage Solutions
Maximizing storage is essential for a well-organized, stylish and functional kitchen layout and design.
Whether you have a galley kitchen or an island kitchen, effective storage solutions can help make the space more organized and functional. Keeping your kitchen items well-organized simplifies daily routines and enhances the overall appearance of your space, regardless of size.
Here are some ways to optimize storage in your kitchen:
– Cabinetry:
Cabinets offer concealed storage, helping to keep your kitchen tidy and visually appealing.
– Drawers:
They provide easy access to your kitchen essentials, making it easier to find what you need.
– Pantry Organization:
A smartly designed pantry helps store dry goods and spices neatly, reducing clutter.
– Innovative Accessories:
Pull-out pantry shelves, lazy Susans, and custom dividers enhance storage options and convenience.
Remember to maintain a balance between functionality and aesthetics. Choose materials and finishes and that complement your kitchen’s design and make it aesthetically appealing.
Choosing and Integrating Appliances into Your Kitchen Style
When planning a functional kitchen layout, the placement and integration of appliances play an important role both in kitchen usability and style.
Whether you aim for a sleek and modern kitchen or one that’s cozy and traditional, appliances should enhance your kitchen’s aesthetic and integrate smoothly into the design. This way, they will contribute to the look and feel of the space while serving their intended purpose efficiently.
In short, the right choice of appliances can elevate the style of your kitchen while ensuring it remains a functional and efficient hub for all your culinary needs.
Countertops and Surfaces for Stylish and Functional Kitchen Layouts
Countertops are a fundamental part element of your kitchen, playing an important role in functionality and style. They provide space for food preparation, cooking, and serving.
The countertop you choose should complement your kitchen’s overall style.
They provide space for food preparation and can significantly impact the aesthetics of your kitchen.
When selecting countertops, it’s crucial to consider various materials, each offering distinct advantages. Here are some popular options:
– Granite:
Known for its durability and natural beauty, granite countertops are an excellent choice if you’re aiming for a timeless and elegant appearance.
– Quartz:
Quartz countertops provide durability and come in a variety of colors and design options, which allow you to achieve a polished or contemporary look.
– Butcher Block:
This material adds warmth and a rustic touch, perfect for a traditional and cozy kitchen atmosphere.
In addition to appearance, it’s essential to weigh these materials maintenance requirements. Granite and quartz require relatively minimal maintenance, while butcher block may need occasional sealing.
Ultimately, your choice should align with your kitchen’s overall design, harmonizing with the cabinetry, flooring and other elements. Whether you prioritize durability, aesthetics, or a blend of both, selecting the right countertop materials contributes significantly to your kitchen’s style.
Cabinetry Design and Material Selection
Cabinets are one of the foundations of your kitchen’s style and functionality. The right cabinetry design can elevate the entire look of your kitchen while offering storage solutions to keep it organized.
When embarking on a kitchen renovation, you should explore various design aspects, such as cabinet styles, materials, finishes and hardware choices to create a kitchen that aligns with your aesthetic preferences.
Your cabinetry choices will impact the way your kitchen looks and feels. Traditional cabinets with elaborate details exude timeless elegance, while modern designs with clean lines offer a sleek and contemporary vibe. For a blend of both tradition and modernity, opt for a transitional style, which creates a neutral and relaxed atmosphere.
Consider the following aspects when making choices for your kitchen cabinetry:
– Style:
From traditional cabinets to modern designs, your cabinet style sets the tone for your kitchen’s overall feel and aesthetic. Wood cabinets, each with its unique grain pattern, provide warmth and character. Painted cabinets introduce vibrant colors to your kitchen and laminates offer budget-friendly options without compromising style. Metal cabinets offer a modern aesthetic.
– Materials:
Material selection is equally important. Wood, laminate, or metal cabinets offer different advantages and require different levels of care. Choose one that suits your lifestyle while complementing your overall kitchen theme.
– Finishes:
When choosing your kitchen cabinet finishes, make sure to select one that matches your style while meeting your budget and durability needs. Some popular cabinet finishes are stain, paint, laminate, melamine and lacquer. You’d also need to decide if you want a matte, semi-matte or glossy finish, as well as between a smooth or a textured one.
– Hardware:
Paying attention to cabinet hardware, such as knobs, pulls and handles allows you to add finishing touches that either blend subtly or become eye-catching accents, enhancing your kitchen’s aesthetic. Hardware elements should align with your kitchen’s style. Sleek, modern hardware better suits contemporary designs, while vintage-style knobs add charm to a more traditional kitchen.
Lighting: Adding Style to Your Functional Kitchen Layout
Ensuring proper lighting in your kitchen is key for creating both a functional and visually appealing environment. Lighting plays a fundamental role in setting the mood and comfort and safety.
There are three main types of lighting to consider:
– Ambient lighting:
Ambient lighting provides a general, even illumination that sets the overall tone in the kitchen and creates an inviting atmosphere.
– Task lighting:
Task lighting focuses on specific work areas like the countertops and stove, ensuring sufficient brightness for food preparation and cooking.
– Accent lighting:
Accent lighting can highlight architectural features, cabinetry, decorative elements or focal points. It adds visual interest and sophistication to the kitchen style.
Whether you’re planning a small Galley Kitchen or an expansive Open-Concept Kitchen, the combination of these three lighting types will improve visibility in the space while creating an aesthetically pleasing atmosphere.
Remember to select stylish light fixtures that complement your kitchen layout and design. They will elevate the space by adding character and charm.
Flooring Selection and Kitchen Style
Selecting the right flooring material is a crucial decision in your kitchen renovation, as it will undoubtedly impact your kitchen’s vibe. Your choice should complement your kitchen style and overall design, while taking into consideration the daily wear and tear that kitchens typically endure. The floor needs to be durable, easy to maintain, and visually appealing.
Here are three popular options for kitchen flooring, each one with its own strengths and considerations:
– Hardwood:
Hardwood floors exude a classic look and warmth. However, they require proper care to maintain their beautiful appearance.
– Tile:
Tile flooring is durable, easy to clean and comes in a variety of colors, finishes and designs.
– Laminate:
Laminate floors offer a cost-effective solution to the other too, as it can mimic the look of hardwood or tile. It is also more resistant to moisture.
Personalizing Your Kitchen Style
Your kitchen should reflect your taste and personality, so make sure to integrate it into the design. Whether you prefer a contemporary and stylish kitchen with modern finishes or a more traditional, cozy look, your kitchen should reflect your tastes and preferences.
Color schemes, backsplashes and decorative elements can elevate your kitchen’s style. Consider which choices you are drawn to the most and make you feel at home. You can add personal touches such as custom shelving, vibrant accessories, or unique artwork to make the space truly feel your own.
Conclusion
Creating a stylish and functional kitchen layout requires thoughtful consideration, smart planning and attention to detail.
By understanding the different layout options (U-shaped kitchens, the L-shaped kitchens, Galley Kitchens, Island Kitchens and Open-Concept Kitchens), you can choose the best design for your space.
In addition to this, incorporating efficient storage, selecting the right appliances and lighting and ensuring an inviting atmosphere will transform your kitchen into a space that is both practical and attractive.
Take your time to explore the different kitchen layout options with their different styles and designs. Also make sure to consult with professional and experienced kitchen renovation contractors. Your ideal kitchen is within reach—start designing it today and soon your dreams will come to life.




