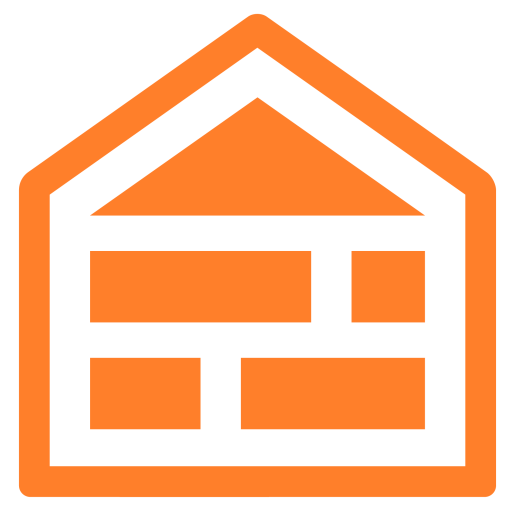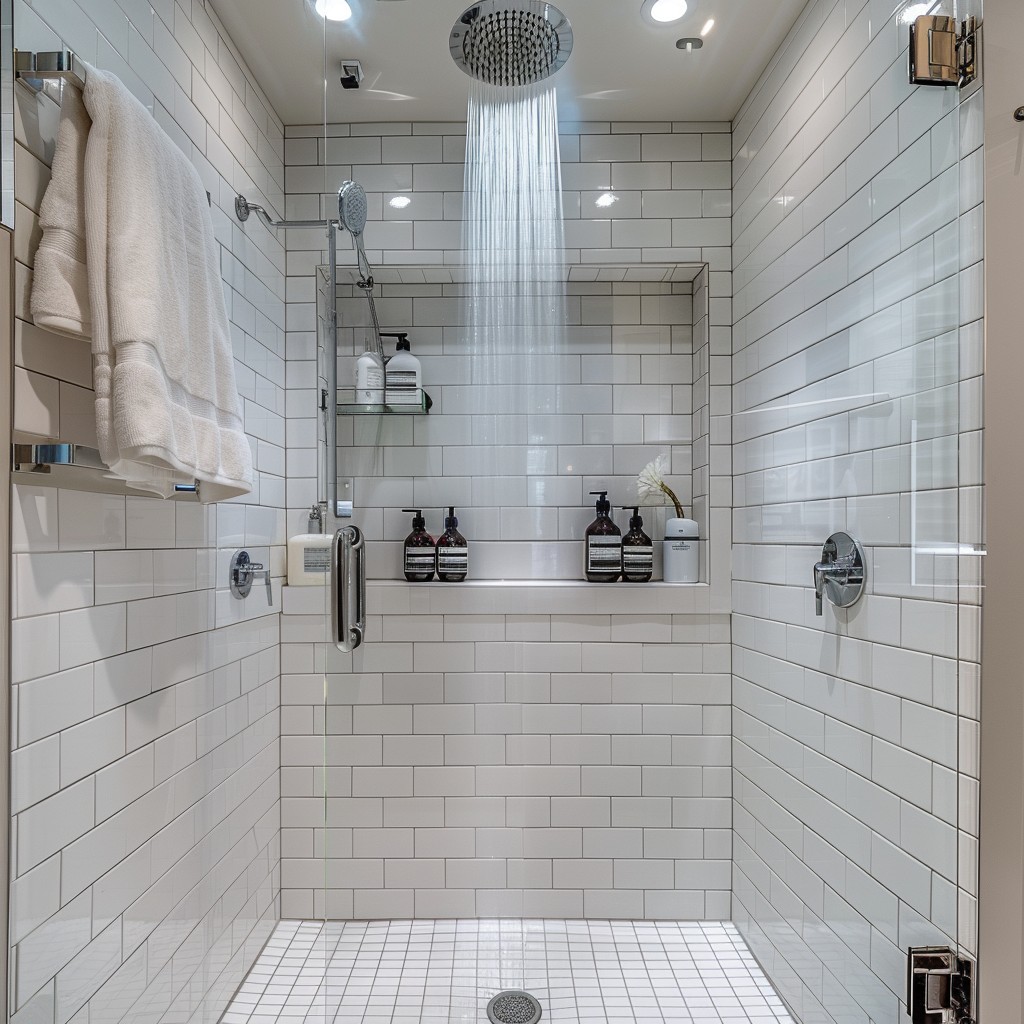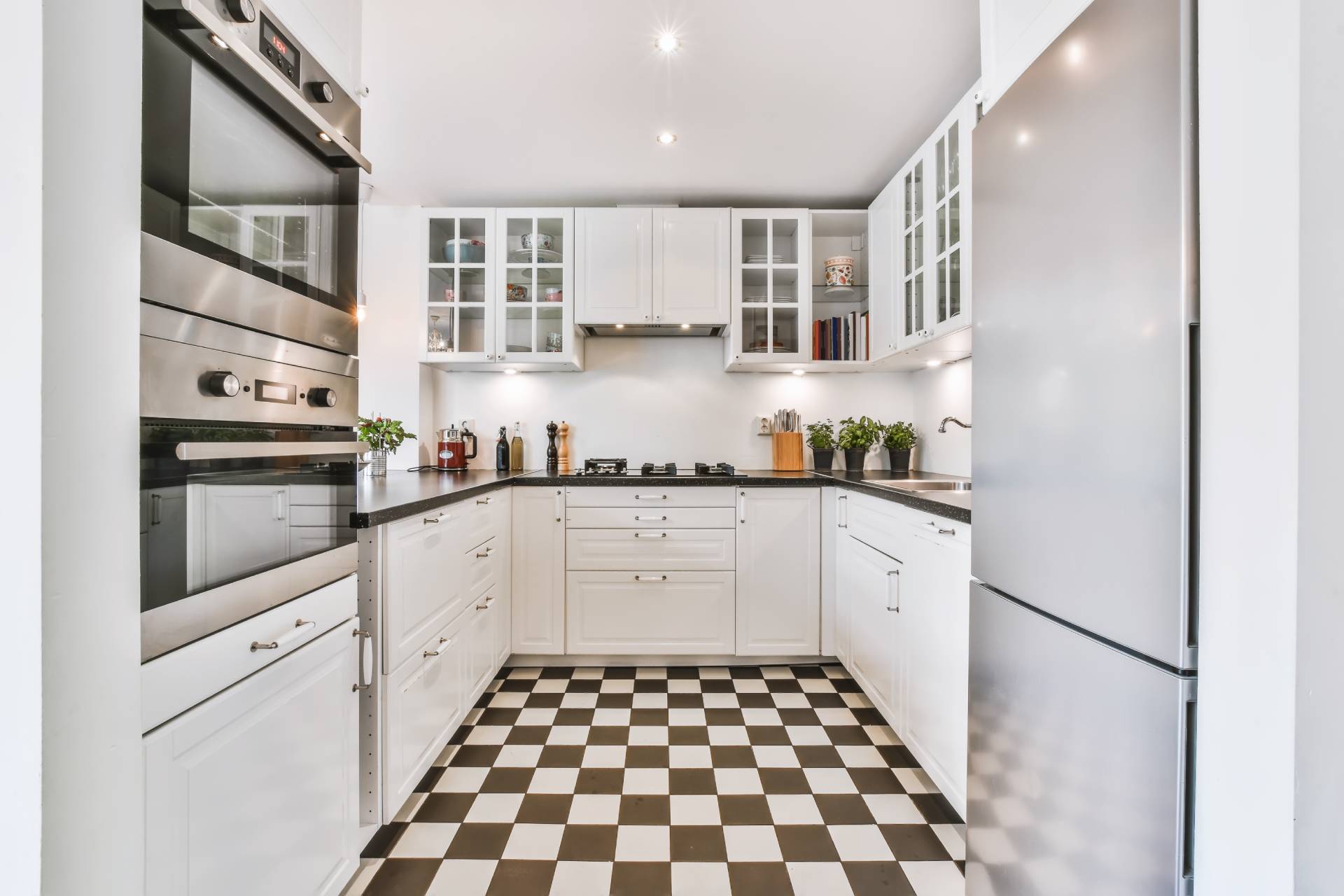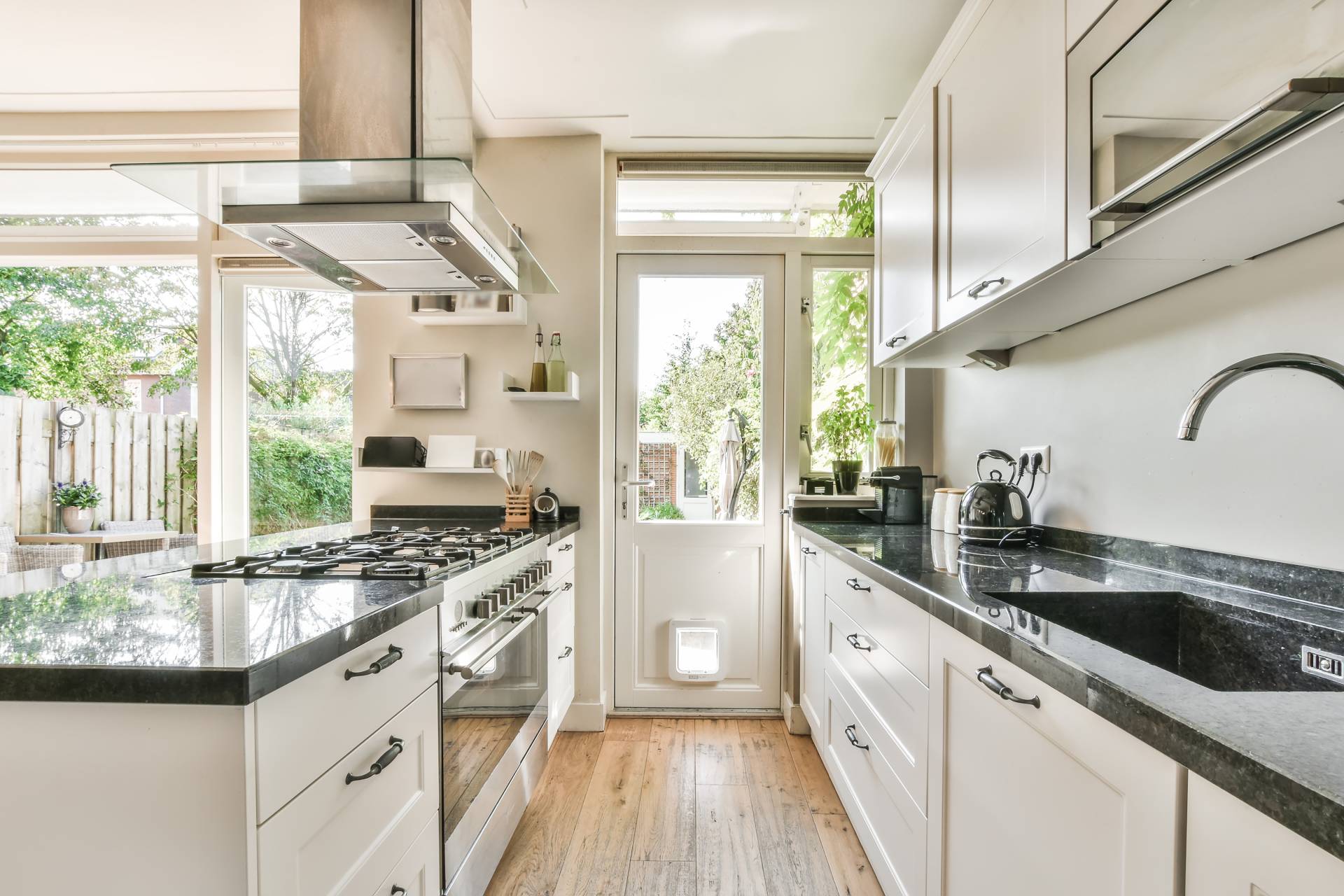Welcome to the quick and dirty guide on flooring installation.
Flooring installation is one of the most impactful renovations you can make in a home. It can refresh an entire space by dramatically changing its look and feel, provide functionality and increase the overall value of the property.
Flooring options today range from traditional hardwood floors to more modern, durable materials like vinyl plank, laminate, and tile. Each type of flooring requires different installation techniques and tools, but with the right preparation and knowledge, even a DIYer can achieve great results.
This article will walk you step-by-step through the process of flooring installation, covering engineered hardwood floors, laminate floors, vinyl plank floors, tile, and more.
Let’s begin!
Why Flooring Installation Is a Great Renovation Project
Among the top renovations that offer a return on investment, flooring installation ranks high. It can create a huge impact on the overall look of the home without having to go through a complete home renovation.
Other home improvements, like kitchen and bathroom renovations, require more extensive planning and higher budgets. Flooring installation, on the other hand, offers a more affordable way to create a significant transformation.
Whether you’re updating a room’s aesthetic or dealing with worn-out floors, installing a new floor can give the space a fresh look without requiring major structural changes.
Some people opt for DIY flooring installation projects, which not only save on labor costs but also give homeowners the satisfaction of completing a project on their own.
So, if you are itching for a new look and thinking of installing a new floor by yourself, read on. This article will provide you all the information you need to get started.
Good luck, and give us a call if you want to hire a Pro or just have some general questions.
The Flooring Installation Process: Everything You Need to Know
Step 1: Preparation: Gather the Tools and Materials
Tools:
Proper preparation will make the process smoother and prevent setbacks. So, before you start with the flooring installation, it’s essential that you have all the tools that you will need for your project.
Having the right tools will not only save you tones of time but will keep you from the type of frustration that leads to smashing walls and crazy screaming matches with the heavens! Get good quality tools, use cordless where possible and spend some extra bucks if you can afford it.
Here’s a list of the tools you’ll need for installing flooring:
– Measuring Tape: Accurate measurements are crucial for a successful flooring installation.
– Pencil: Use a pencil (not a pen!) to mark measurements and cutting lines.
– Box Cutter or Sharp Knife: You’ll use this to cut any materials, such as underlayment or planks.
– Jigsaw: A cordless or electric jigsaw will help with cutting intricate shapes or curves.
– Knee Pads: To protect your knees from strain during installation.
– Spacers: These are necessary for ensuring the proper gap between the flooring and walls.
– Pull Bar: Use a pull bar to fit the planks together without damaging the edges.
– Chop-Saw: A chop-saw is useful for making precise cuts. (Chop-saws are usually electric, but some good cordless ones are now on the market.)
– Hydrometer: This tool will help you measure the moisture levels in the subfloor, which is essential for the proper installation of certain flooring types.
– Crowbar (for tile removal): It will make the process of removing tiles much easier and faster.
Having these tools on hand will ensure that you can complete your flooring installation efficiently.
Materials:
Some of the materials are obviously necessary (like flooring), while you may not need others. This will depend on the type of flooring you chose, the condition of your subfloor and your specific renovation plans.
To calculate the amount of flooring you will need, use a measuring tape to measure the room’s square footage.
Then add 10 more inches to it. Why 10 inches? Because the chances of people being spot on in measuring width are very low. So, go for 10 more inches to be on the safe side in case you have made a slight mistake in your calculations.
– Flooring:
If you live in an area where there is lots of rain or the moisture/humidity level is high most of the year, we suggest you go for water resistant laminate floors. You will avoid having to replace wet floors in the future
Whether you’re installing hardwood, laminate, vinyl plank or tile, make sure the materials are in good shape and free of defects.
Check for any damage and verify that the color and texture match what you’ve chosen. Minor imperfections are pretty common when it comes to new floor materials. But broken pieces can lead to a lot of frustration. Try to avoid that!
If you’re installing laminate flooring or vinyl plank flooring, check for any warping, scratches or defects that could affect installation.
Many manufacturers offer warranties, so confirm with the seller whether there’s a warranty on the flooring before buying it. This way, if you find any problem, you can always go back and ask for a replacement.
– Underlayment (depending on the flooring material chosen)
For many types of flooring, particularly laminate and vinyl plank, you’ll need to install an underlayment. This layer provides sound insulation and helps the flooring adhere to the subfloor while preventing moisture issues.
If your the material you’ve chosen for your new floors has an attached underlayment, you will not need another one. Make sure to consult with your supplier or your home remodeling contractor (if using one).
– Flooring trim (baseboards and shoe mold) if you’re replacing the existing ones
In some instances, the baseboards and shoe mold can be saved and re-installed. If you plan to reuse them at some other time, store them in a temperature-controlled space to avoid cracking or warping.
– Self-leveling compound
If you find unevenness or damage on the subfloor, you may need to repair it. A self-leveling compound will even out low spots, ensuring that your new flooring lays flat and secure. However, if the subfloor is too damaged, it may need to be replaced entirely.
Step 2: Remove the existing flooring
Use a utility knife to score the edge of the wall before removing the baseboards to prevent peeling paint, baseboard breakage and wall damage. Then, remove the baseboards, shoe mold and existing flooring.
For tile flooring, remove the old tiles carefully and ensure the subfloor is clean and free of adhesive residue.
If you’re replacing carpet, be sure to remove the carpet padding as well and vacuum up any debris before beginning the installation process.
Step 3: Inspect Your Subfloor
Before beginning your flooring installation, inspect the subfloor (the surface -typically plywood- you’ll be installing the new flooring on). Look for any signs of moisture, cracks, squeaks and creaks and uneven surfaces.
A subfloor that’s not level can affect the outcome of your flooring installation. We always screw down squeaky spots. Some flooring installation companies use a nail gun to correct those squeaks, but the nailing won’t solve the problem. Over time, the nails will loosen, and the squeaks will return. Screwing them in keeps a much stronger bond and will ensure those squeaks don’t return.
If you see variations in the leveling, level the floor with a self-leveling epoxy or concrete mixture. Self-leveling sounds harder than it is. You can buy a pre-mixed product or mix it yourself. You would need to pour the mixture on the concrete floor and smoothen it with a long tool or a 2×4.
Let gravity do its work here, the self-leveling mixture will flow into the lower spots and create an even result. It is super important to do this if you have major changes in the floor level.
Measure moisture levels with your hygrometer. The reading should ideally be between 45% and 65%. If the subfloor is made up of timber or concrete, then the reading should be below 12%.
Keep checking the subfloor. In older homes, it might need to be replaced altogether. This will also be the case, if you detect mold, find broken pieces that can’t be screwed down, severe wearing or general age. Use your best judgement and err on the side of caution. Remember, preparation is crucial, so be vigilant!
Step 4: It’s time to Rock and Roll… Start the Flooring Installation!
Generally flooring is easy to install and fits any area. However, we suggest you first go through the manufacturer’s flooring installation guide before starting the process. Although the procedure is usually the same for each type of flooring, sometimes there need to be some specific methods followed.
Install Underlayment (If Necessary)
For laminate and vinyl plank flooring, simply unroll the underlayment roll/s across the subfloor. Cut them to fit the room, ensuring there are no gaps. For best results, overlap the seams of the underlayment. If it comes with a sticky side, ensure you connect the pieces to create a seamless covering.
Proper underlayment placement is key to ensuring the durability of your floor, especially when installing waterproof laminate flooring or vinyl planks in moisture-prone areas.
Some flooring today comes with a rubber coating on the underside to avoid the need for underlayment. This is generally more expensive but saves you time and the cost of having to purchase the underlayment separately.
Start on the flooring installation.
Now that the prep work is complete, it’s time to start laying down the flooring. Take the flooring and begin from a straight wall.
Laminate and Engineered Harwood Flooring Installation
Start by laying the first row of planks along the longest wall, making sure the tongue side (the side with a lip) is in front of the starting wall.
Use spacers to maintain a 10mm gap between the wall and the flooring. This gap is essential for allowing the flooring to expand and contract with changes in temperature and humidity. Also, the strength of the floor also decreases if you don’t maintain space. So, make sure there is a 10mm gap at every side. Don’t have spacers? Use floor cut-offs instead.
As you continue to lay the flooring, stagger the seams of the planks for a more natural appearance. Use a pull bar to tightly fit the pieces together but avoid hammering directly on the planks to prevent damage. If needed, use a scrap piece of flooring between the hammer and the planks to avoid denting.
When only the door side is left, put a plank under the door and make sure there is still some space between the plank and the frame.
Now that you’re on the last row, you will have to be more precise. Cut the pieces by measuring the width. Then, fit them carefully. Don’t hammer the floor directly, you will damage the grooves. Rather take a wooden block or a piece of floor and use that between the floor and the hammer.
Vinyl Plank Flooring Installation
Vinyl plank flooring installation follows a similar process to laminate flooring and engineered wood installation.
Start by laying the planks along the longest wall, leaving a gap for expansion. Vinyl plank flooring often clicks into place, making it easier to install without glue or nails. Ensure that each plank is securely connected and aligned before moving on to the next.
Make sure the seams are properly sealed to prevent water from seeping through. This is especially crucial in areas prone to moisture like bathrooms or kitchens
Tile Flooring Installation
Tile installation is a bit more involved but still manageable for DIYers. It’s crucial that you check for level surfaces and use a tile cutter or wet saw for any necessary adjustments.
For the installation, start by applying a layer of thin-set adhesive to the subfloor using a notched trowel. Lay the tiles in the desired pattern and use tile spacers to maintain consistent gaps between the tiles.
Make sure that each tile is level and properly spaced. After the adhesive has set, apply grout between the tiles and clean off any excess.
Step 5: Final Touches
Once your new flooring is installed, it’s time to finish up. Attack the baseboard and shoe mold around the edges of the room, ensuring there’s still a slight gap between the baseboard and the floor. You can also install transition strips if your new floor meets another type of flooring, like carpet or tile.
Finally, inspect your work for any imperfections or misaligned planks. If everything looks good, clean the floor thoroughly to remove any dust or debris from the installation process.
Conclusion
Now you know how to install a floor properly! Flooring installation can be a rewarding project that adds beauty and value to your home. With the right tools, preparation, and a little patience, you can successfully install a wide range of flooring options.
Follow the steps in this guide to ensure your new floor looks great for years to come. Don’t cut corners, and work diligently and patiently! And remember, if you’re not confident in your DIY skills or simply don’t have the time, professional flooring installers are always available to help.
Happy flooring!




