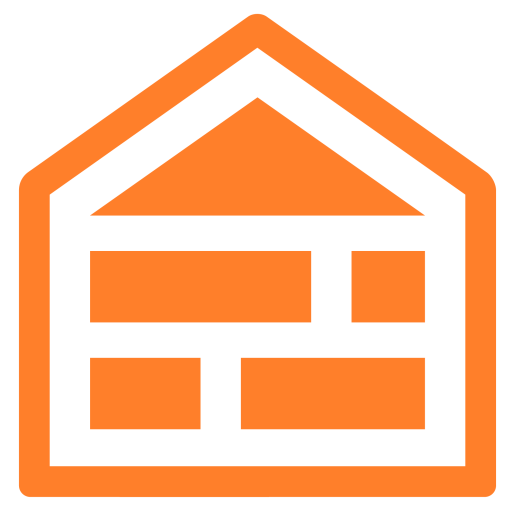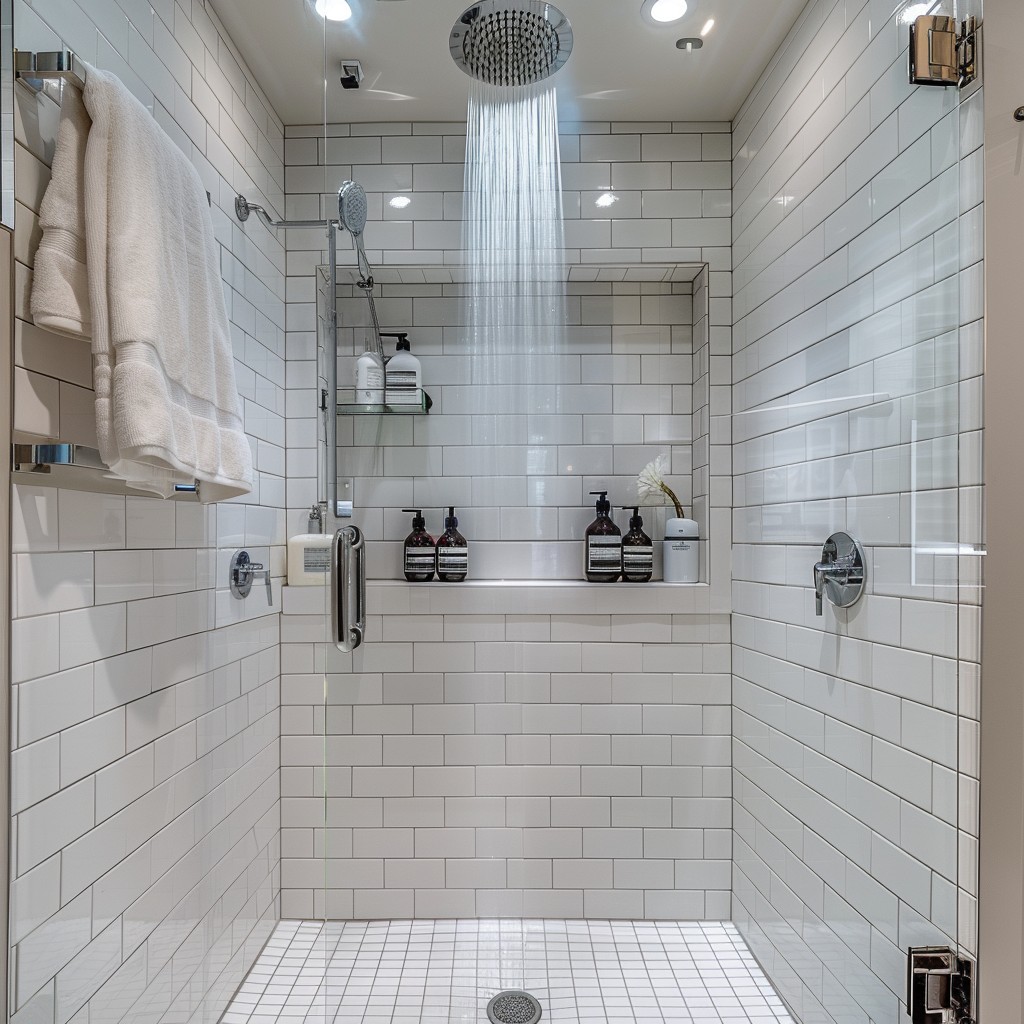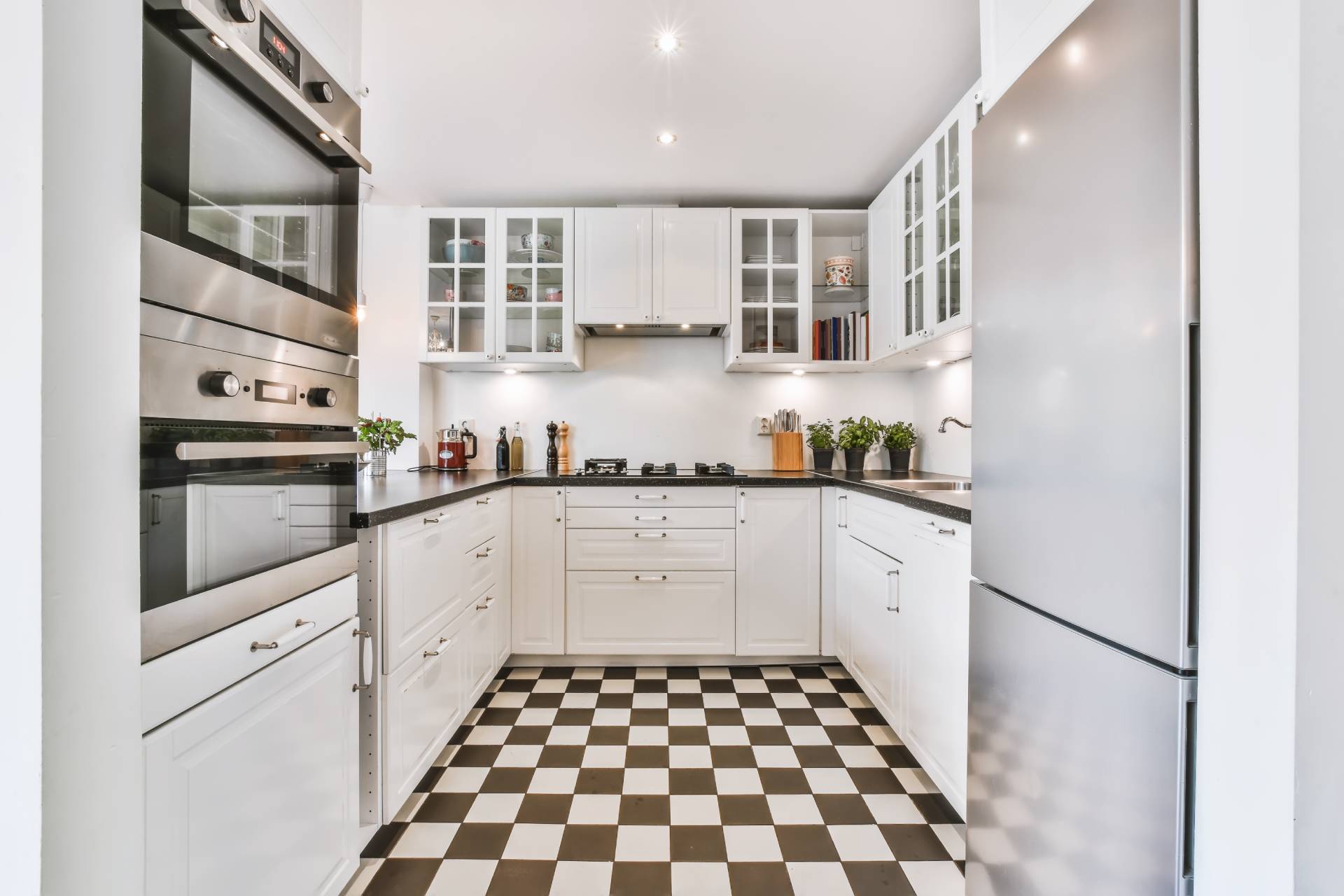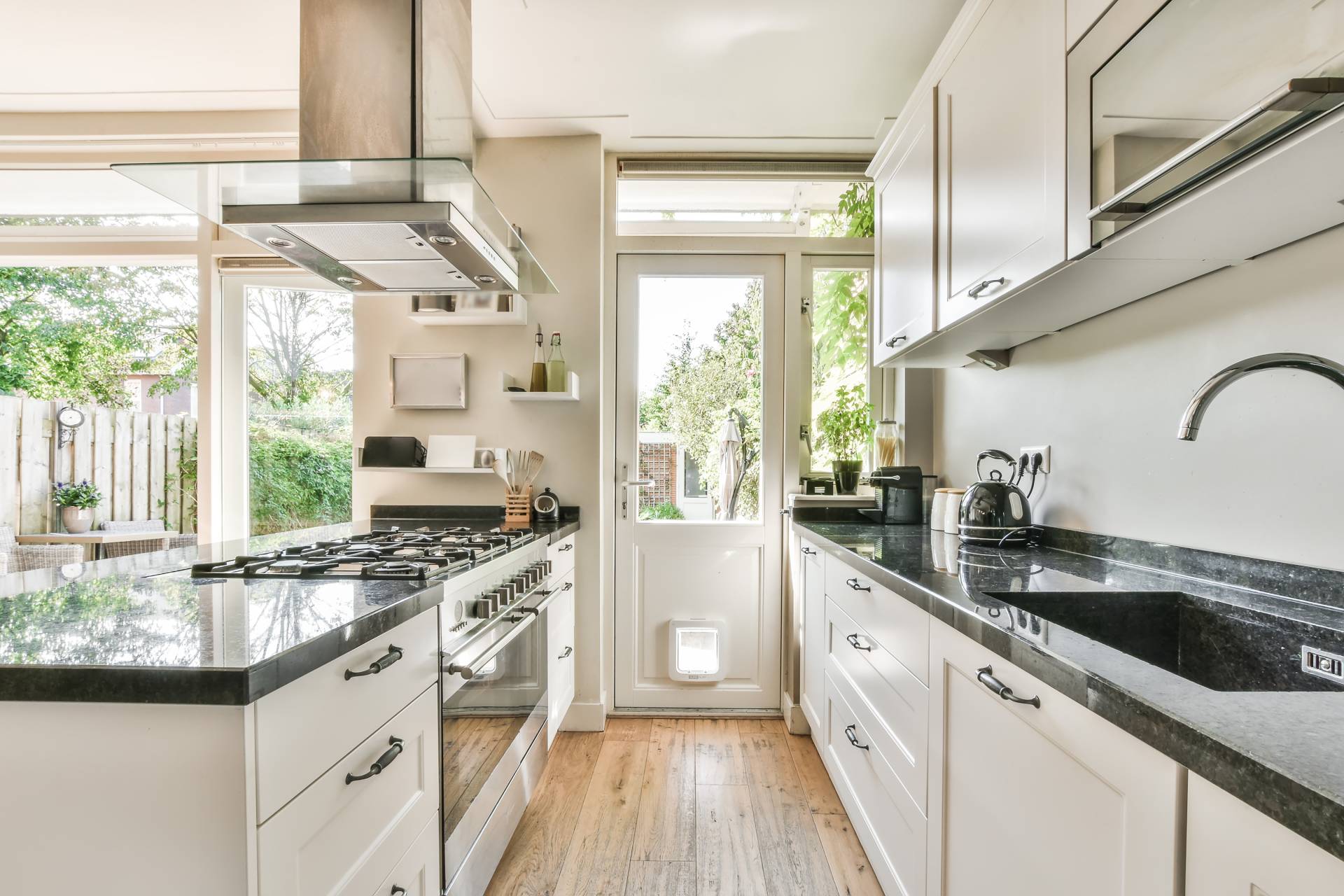If you’re considering a kitchen remodel or a kitchen makeover, the layout is one of the most important decisions you’ll make. In fact, the right kitchen layout can improve the functionality and aesthetic of your place.
The kitchen is a central part of a home. Whether it´s cooking for your family or guests, preparing snacks, or simply enjoying a coffee, the kitchen often plays an important role in your everyday life.
When planning kitchen renovations, one of the first steps is to understand the different types of kitchen layouts available. The layout of a kitchen will determine the efficiency, functionality, and overall flow of the space.
A well-designed kitchen ensures ease of movement and effective use of space. Choosing the right layout can enhance storage, increase counter space, improve safety, and create a more enjoyable cooking and socializing environment.
In this article, we’ll walk you through the top 5 kitchen layouts to help you decide which one is right for your kitchen renewal. That is, one that fits your lifestyle, space, budget and personal preferences.
But before diving into the specifics of each layout, let’s first define what a kitchen layout actually is.
What Is a Kitchen Layout?
A kitchen layout refers to the arrangement of key elements in your kitchen: the cabinets, countertops, appliances and other elements. A well-designed kitchen will ensure ease of movement and efficient use of space.
A successful kitchen makeover depends on selecting the best layout that works with the shape and size of your space as well as your personal needs.
While certain layouts are better suited to larger kitchens, others work well in smaller or more compact spaces.
During kitchen renovations, choosing the right layout can enhance storage, increase counter space, improve safety, and create a more enjoyable cooking and socializing environment.
The top 5 Kitchen Layouts:
Each kitchen layout has its pros and cons. The best layout for you will depend on the space available, your cooking habits, the number of people using the kitchen, and the overall style you wish to achieve.
Below are the top 5 kitchen layouts to consider for your plans for kitchen renovation.
1. The U-Shaped Layout
This is one of the most efficient and popular designs. It features three walls of cabinetry and countertops, creating a “U” shape. The three walls typically house the main work areas of the kitchen: the stove, sink, and refrigerator, while the open end provides access to the kitchen area.
This layout minimizes movement and enhances efficiency during cooking and cleaning. With cabinetry on three walls, the U-shaped kitchen style provides abundant storage options, including upper and lower cabinets, drawers, and even pantry space.
This makes it a smart choice for those planning a kitchen makeover that incorporates a lot of storage and counter space. It allows for multiple food preparation areas, making it also ideal for those who cook frequently or need room for appliances or gadgets.
The ample counter space and separation of work areas make it easier for more than one person to use the kitchen simultaneously without getting in each other’s way. This is particularly beneficial for larger households or those who entertain guests often.
This layout can be adapted to various kitchen sizes, from small to large spaces. It also allows for the inclusion of additional features, such as a breakfast bar or an island, provided there is enough room.
In Short, the Benefits of the U-Shaped Kitchen Layout Are:
– Generous counter space, which provides ample space for meal prep, cooking, and storage.
– Efficient work triangle, supporting an efficient cooking workflow with easy access to the sink, stove, and refrigerator.
– Space for multiple cooks, which makes this layout great for families or cooking enthusiasts.
Important Considerations:
– U-shaped kitchens may feel enclosed. This may not be ideal for those who prefer an open-plan kitchen.
– If you want to include an island or a breakfast bar, this may require a larger space.
– This layout is better suited to spacious kitchens, as small kitchens may feel overcrowded.
2. The L-Shaped Layout
The L-shaped kitchen layout is a versatile option. This layout is formed by two adjoining countertops that produce a 90-degree angle, creating an “L” shape. It stands out for its simplicity and openness, utilizing two perpendicular walls to accommodate all necessary kitchen elements while leaving the remaining area open.
The open area can be utilized for an island, dining table, or breakfast nook, providing a multifunctional space that can accommodate cooking, dining, and socializing.
The open-ended design of an L-shaped kitchen helps create a spacious and airy feel. It allows for easy movement and flow, creating a pleasant cooking environment.
By utilizing two walls, it frees up floor space, making the kitchen feel bigger and less cramped. It also ensures that the sink, stove, and refrigerator are within easy reach of each other. This enhances efficiency and minimizes the amount of walking needed for food preparation and cooking.
This layout works well in various kitchen sizes, making it a versatile choice for many home designs. However, it´s often considered the best layout for small kitchens and moderately sized ones as it can fit into corners and awkward spaces.
If you’re doing a kitchen remodel and need flexibility in design and function, the L-shaped kitchen could be an ideal fit.
Benefits of the L-Shaped Kitchen Layout
– Openness and airiness: This design provides ample open space and is beneficial for cooking and socializing.
– Flexibility: It can accommodate multiple cooks and allows for versatility with furniture and appliances.
– Great for corner spaces: The L-shape makes use of corners that might otherwise go unused.
Important Considerations:
– Potential limited storage: Some L-shaped kitchens might lack sufficient cabinetry, so adding cabinets or shelves might be necessary.
– This kitchen can be challenging to navigate with multiple cooks. The layout may not provide enough space for two or more people to work comfortably simultaneously, leading to frustration and delays in meal preparation.
– It may not be suitable for large kitchens, as the distance between appliances can be excessive.
– It´s a smart choice for small and moderately sized kitchens.
3. The Galley Layout or Corridor Kitchen Layout
The galley kitchen layout is a classic design known for its efficiency and compactness. It is also referred to as a “corridor kitchen” because it consists of two parallel countertops and cabinetry that form a narrow central walkway between them.
The work areas, including the stove, sink and refrigerator, are distributed along these two opposing walls, forming an efficient and compact workspace. This creates a simplified workflow where everything is within easy reach,
This kitchen design is especially useful for cooks who need a functional and organized environment, as it minimizes movement and maximizes efficiency.
Additionally, due to its compact nature, a Galley kitchen often requires fewer materials and less labor to install than other layouts, making it a cost-effective option for kitchen remodels.
In small living spaces, the Galley kitchen maximizes every inch available, providing a fully functional kitchen without taking up excessive room.
This layout is also good for small to medium-sized spaces. However, it can feel narrow and confined, especially if the space is very tight. This can be mitigated with good lighting, light-coloured cabinetry and thoughtful design choices.
If you are considering a kitchen renewal project that focuses on functionality and efficiency, the galley kitchen layout may be an excellent choice.
Key Benefits of the Galley Kitchen Layout
– Maximized efficiency: The narrow design allows for efficient workflow because everything is within reach.
– Space-saving capabilities: The Galley Kitchen is perfect for smaller kitchens where every inch of space matters.
– Ideal for one cook: This layout works best for individuals or couples who do most of the cooking.
Important Considerations:
– Limited space for multiple users: This compact design might be restrictive if multiple people are cooking together.
– Not great for entertaining: The lack of an open space can make it hard to entertain guests or socialize with family while cooking.
4. The Island Layout
This kitchen layout has become a popular trend in modern kitchens. It´s a design where a freestanding island is placed in the center of the kitchen, which is surrounded by countertops and cabinetry along the perimeter walls.
The island can serve multiple functions, such as storage, seating, a workspace and a gathering spot. Often, it becomes the heart of the kitchen, where family or friends come together to socialize.
It can serve as a casual dining area, a place for homework, or a spot to hang out while meals are being prepared. It can also house a sink or a stove, making it a highly versatile option.
The design of the island kitchen adds extra countertop space for food preparation, cooking, and other kitchen tasks, and creates distinct zones. This is particularly beneficial in busy kitchens where more work surfaces and efficient workflow are needed.
An island can also enhance the overall design of the kitchen, adding style and visual interest. It can be customized with different materials, finishes and colours to match or contrast with the rest of the kitchen.
If you’re working on plans for kitchen that emphasize modern design and versatility, an island kitchen might be your perfect layout.
Benefits of the Island Kitchen Layout
– Central gathering point: The island creates a space for family members or guests to interact during the cooking process.
– Additional storage and counter space: It also provides valuable counter space and extra storage, which is perfect for larger kitchens.
– Enhancement of kitchen flow: The open space around the island makes it easier for multiple cooks to collaborate in the kitchen.
Important considerations:
– An island kitchen requires space: An island needs a large floor plan and may not fit well in smaller kitchens.
– Cost: Adding an island can make a kitchen remodel quite expensive, especially if plumbing or electrical work is required.
5. The Open-Concept or Open-Plan Layout
This is a very a popular design trend where the kitchen is merged with one or more living areas, such as the dining or living room. This layout creates a single, large, multi-functional area, providing a more expansive, flowing feel.
By removing walls and barriers, an open-concept layout makes the kitchen and adjacent areas seem larger and more spacious. At the same time, the absence of walls allows natural light to flow more freely throughout, creating a brighter and more inviting environment. This can even make smaller homes appear bigger and less confined.
The open-plan design also facilitates easy interaction and communication between those in the kitchen and those in the living or dining areas. For those who love to entertain, it allows the host to prepare meals while still being part of the gathering. This is ideal for families and for entertaining guests, as it keeps everyone connected.
Lastly, open-concept kitchens align with modern design trends, offering a sleek, modern look. They create a unified, cohesive appearance across the entire area.
For those who love a contemporary look and enjoy socializing while cooking, the open-plan kitchen style is an excellent option.
Benefits of the Open-Plan Kitchen Layout
– Enhanced social interaction: Cooking and dining become more integrated, which is perfect for people who enjoy entertaining.
– Spacious feel: The open design makes the kitchen and integrated areas feel more expansive, even in smaller homes.
– Increased natural light: Fewer walls allow more light to enter the space, creating a brighter, airier atmosphere.
Important Considerations:
– Less privacy: Open kitchen layouts can feel exposed, especially if you prefer to cook without distractions.
– Mess visibility: This kitchen design may make it harder to hide dirty dishes or cooking messes from view.
– Need for a cohesive design: The kitchen’s design will need to complement the adjoining spaces to create a harmonious look.
Main Factors to Consider When Choosing a Kitchen Layout
Each kitchen layout offers unique advantages suited to different needs and preferences. When deciding on the perfect one for your home, several factors come into play.
Choosing the right layout depends on the available space, desired functionality, and lifestyle. This is important to ensure that your kitchen becomes not only a practical workspace but also provides an enjoyable experience.
Let´s take a look at some important factors you need to keep in mind during your kitchen renewal decision-making process:
Kitchen Size and Shape
The size and shape of your kitchen will significantly influence your choice of layout. Smaller kitchens benefit from more compact designs, such as the galley or L-shape kitchen layouts. Larger kitchens, on the other hand, can accommodate more expansive layouts like the U-shape or the island designs.
Cooking Habits
Consider how often you cook and how many people typically use the kitchen. If you enjoy cooking elaborate meals or often entertain, layouts like the U-shape or the island kitchen layouts will provide the space and functionality you need.
Budget
Some layouts, like the island kitchen, can increase the cost of a kitchen remodel due to the need for additional materials or structural changes. Make sure to consider your budget carefully and plan accordingly.
Lifestyle Preferences
Think about your lifestyle and how you use the kitchen. Do you enjoy hosting dinner parties and need an open space for guests to gather? Or do you prefer a more intimate and functional design for just one or two people?
Conclusion: Choosing the Right Layout for Your Kitchen Remodel
Choosing the right kitchen layout is a key decision when planning a kitchen renewal. By considering factors like kitchen and family size, cooking habits, and social preferences, you’ll be able to make an appropriate choice.
Remember, the right kitchen layout is not just about looks—it’s about functionality, convenience, and creating a space that works for your lifestyle. So, when making plans for kitchen changes, be sure to select the layout that will best enhance your cooking and entertaining experiences.




